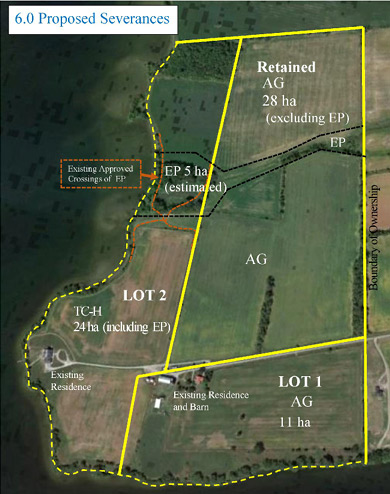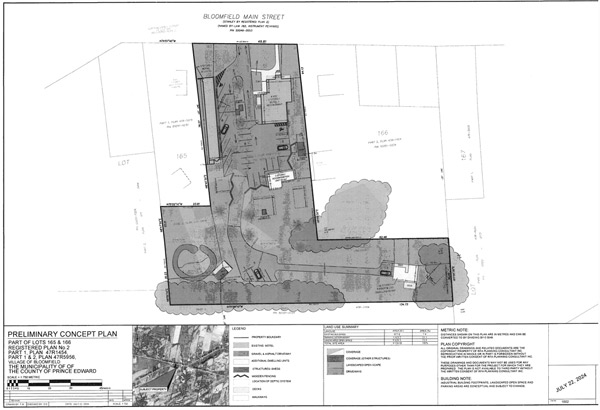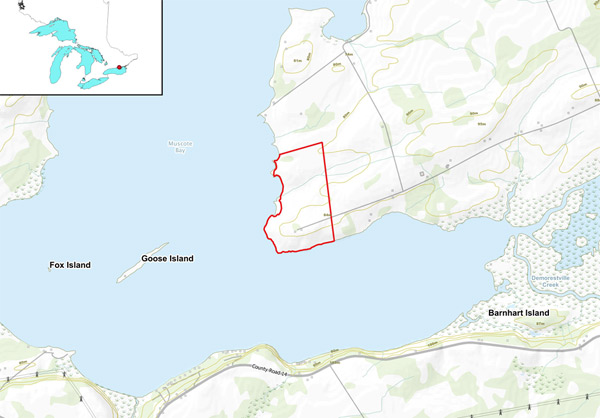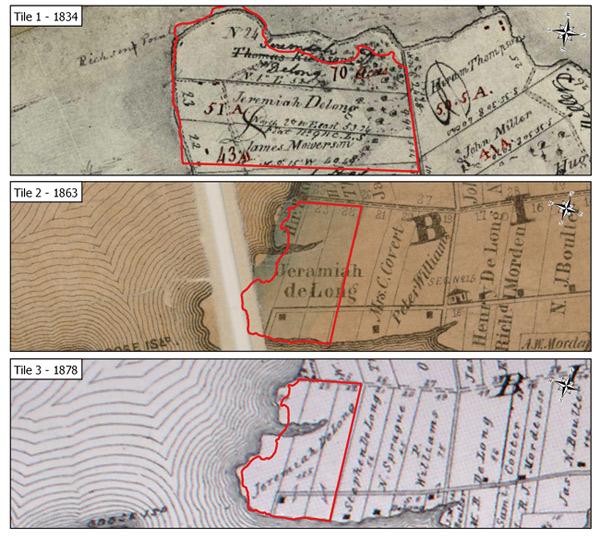Big Island winery and tourist units before planning committee
Administrator | May 12, 2025 | Comments 0
By Sharon Harrison
Two planning applications of note came before council at the recent special planning and development committee meeting.
Angeline’s Inn hopes to add a few tourist accommodation units to its Bloomfield Main Street site and the second application was relating to a proposed farm winery on Big Island.
Under a new two-step process, no decisions on these planning applications will be made by council at this first statutory overview meeting which is intended as information-gathering only. Decision by council will happen at a future statutory public meeting(s) where staff provide a report and recommendation for each.
Big Island farm winery (McClure family)
Applications for an official plan amendment (a 1998 official plan legacy file), zoning bylaw amendment and two applications for consent to sever (second submission) have been received by the planning department for a property on Big Island.
Property owners Craig McClure and Colleen McClure, intend to create two new lots at a property located at 13 South Big Island Road, Demorestville in Sophiasburgh ward for development of a 11.5-hectare farm winery on a new lot on the McClure family farm located at the west end of Big Island.
The 62-hectare property is currently designated shoreland, agricultural and environmental protection, and the applications propose to expand the agricultural designation and reduce the shoreland designation, and to establish a winery on a new lot.
 The official plan proposal is to decrease the shoreland from 41 hectares to 21 hectares, and increase the prime agricultural land to 41 hectares from 21 hectares. A winery is to be created on 11.5 hectares within the 41 hectares of prime agricultural land.
The official plan proposal is to decrease the shoreland from 41 hectares to 21 hectares, and increase the prime agricultural land to 41 hectares from 21 hectares. A winery is to be created on 11.5 hectares within the 41 hectares of prime agricultural land.
Agent for the applicant, Ray Essiambre with Ray Essiambre and Associates Ltd., noted there are three parcels of land, and two lots are permitted, plus a retained parcel.
In Lot 1, there is an existing house which is the original house on the farm with some barns and storage buildings and a couple of silos. The barns are used for dry storage.
Lot 1 proposes a new winery and vineyard on 11.5 hectares with several existing structures and two proposed new structures to create the winery (720-square metres) and a tied (tasting) room/ retail sales at 75-square metres.
“The majority of the site will be used for growing wine and grapes and the requirement of the official plan is that there will be two hectares of grapes planted on the site.
Lot 2 is the residence for the McClure family, along with a Ducks Unlimited pond.
The lands are currently zoned rural 3 (RU3) and environmental protection (EP). The proposed zoning bylaw amendment seeks to re-zone the severed lands pertaining to Lot 1 to special rural 3 (RU3-x) and to recognize the setbacks of existing structure to the proposed lot lines.
“All of the current zoning is RU3 and we propose to retain the current zoning, but make some modifications,” Essiambre outlined. “On Lot 1, we need to reduce the area from a required 34 hectares down to 11.5 hectares; on Lot 2 similarly, 34 hectares reduced down to 13.5.”
He said the retained parcel conforms with the requirement at 34.1 hectares, as 34 hectares is required.
Councillor Sam Branderhorst asked, “Why sever if you don’t have to?”
Essimabre explained it was for business reasons that they have to sever the parcel as there are two separate businesses, two separate farm operations and two separate ownerships.
Branderhorst enquired what the two separate businesses are if one is a winery, where Essiambre confirmed one was the winery, and the other will continue to be used for agricultural use; it is farmed now and the land will continue to be farmed, he said.
She also asked about the soil type for growing grapes, noting it was heavy clay in that location.
Winemaker Jason Collens-Noll who will be operating the winery with his partner Jessica McClure, said the soil was Darlington clay loam and confirmed it is a heavier clay, where he noted that drainage would be installed to adapt for that, something that is common practice with heavier soils.
“It is acceptable growing conditions for grapes especially,” he said.
Councillor Bill Roberts spoke to the resident comments he had received directly, all of which he said were supportive of the proposed development.
Those comments extended to “the re-zoned land is appropriate; the vineyard development is excellent use; size and severance is related to vineyard and winery use; two lots complying with current regulations, but given their size, it works; fosters the County’s economy and local employment needs; and building a family agro-business”.
In the planning justification report, Essiambre notes the family’s interest is in farming and establishing a small winery on the family farm that is part of succession planning.
“It will take five years for grape vines to reach maturity and to be productive grapes for the winery,” notes Essiambre. “In the interim, they have partnered with a winery in the County to produce wine under their own label. When the grapes are ready to produce, they will move their wine making operation to the McClure family farm.”
 Angelina’s Inn (Fida family)
Angelina’s Inn (Fida family)
An application (first submission) for a zoning bylaw amendment has been received by the planning department for Angeline’s Inn located at 433 Main Street, Bloomfield.
The property owners, Alexandre Fida and Melanie Fida, propose to add two additional tourist accommodation units within two existing detached dwellings (Coach House and Babylon Log House) on the existing property.
The amendment will permit the use of two additional tourist accommodation units, accessory to the existing motel use in separate buildings which are detached from the motel.
“The use of the two additional tourist accommodation units will occur in existing buildings on-site and the proposed amendments will not result in any physical development occurring on site,” notes the planning justification report.
The proposed zoning bylaw amendment also seeks to recognize an encroachment of a deck into the required rear yard setback.
The proposed zoning bylaw amendment seeks to allow for buildings four and six (Coach House and Babylon Log House) to be legally used as tourist accommodation units. The Coach House (Building 4) was permitted to be constructed as a detached garage, with an office and has been used for providing tourist accommodations accessory to the motel, the report notes.
“The Babylon Log House was permitted to be constructed as a dwelling unit which was to be occupied by the owner or employee. The Babylon Log House has been used as an additional tourist accommodation to meet the demand for tourist accommodations.“
The planning justification report notes no new buildings or structures will be constructed as part of the amendments.
“These amendments will allow for the continued use of these buildings/structures for tourist accommodation units. There are no proposed changes to the parking or driveway layout on site as the existing parking areas and driveways can adequately service the site.”
Under the official plan and secondary plan, the property is designated village. Zoning for the property is special highway commercial (CH-2). The CH-2 zone is a site specific zone that only allows for the uses of a motel, restaurant and an accessory dwelling unit.
The amendment seeks to amend the existing CH-2 zone to permit two additional accommodation units which are not attached to the existing motel.
Councillor Chris Braney said he has been very impressed over the years with the investment made by Alex Fida in cultural heritage in the community.
“I do think that the projects he has been involved with are very respectful to his neighbours and a real asset with community, and I am very supportive when this does come [forward],” noted Braney.
“The two accommodation units are existing and are already serviced by municipal water and private septic systems, notes agent for the applicants, planner Dale Egan with RFA Planning Consultant Inc., who said the application is minor and technical in nature.
The 0.91-hectare property is located on the south side of Main Street in the village of Bloomfield and according to the planning justification report, the property has been developed with a commercial hospitality business operating as Angeline’s Inn and was originally purchased by the Fida family in 1988.
“The business has been operation for over 30 years and the motel operation dates back to the 1950s. Today, the commercial hospitality business consists of motels, a restaurant, a dwelling unit, carriage house and accessory buildings.”
Planning documents related to these applications can be found on the County’s website.
Filed Under: Local News
About the Author:


































