County’s north-end historic homes and characters shine in virtual tour
Administrator | Feb 22, 2021 | Comments 0
Story by Sharon Harrison
A virtual tour of some of Prince Edward County’s historic homes, and an insight into the characters who lived in them, was one of several celebrations of the County’s heritage during Flashback February events.
Flashback February 2021 the Living Room Edition, was hosted by County Museums, and runs in conjunction with Ontario Heritage Week. This fourth annual year, all programming switched to a digital format due to COVID-19 restrictions.
Seventh Town Historical Society volunteer Michael Macleod took participants, via a recorded video, on a fascinating photographic journey to see a few of the County’s most interesting homes in the detailed presentation. A live chat session followed with Macleod and others members of the society answering viewer’s questions via a Facebook Live format.
The tour, part of the Flashback February Hearth and Home Series, concentrated on the north and northwestern portions of Prince Edward County, covering places such as Gardenville, Big Island, Gomarrah and Elmbrook. Macleod not only spoke to the fine structural and decorative architecture of the featured properties, but also to the interesting characters who had resided in them over many decades.
GARDENVILLE
Macleod’s tour began in the far northwestern corner of Prince Edward County, in a little place called Gardenvillle on the shores Wellers Bay.
“In the mid-1800s, after the forest had been cleared away, there grew a vast berry patch,” he says. “For many years, folks came in wagons, buggies, and boats to carry away thousands of pounds of these prized strawberries and raspberries.”
He spoke to how, in the 1880s, the Central Ontario Railway (COR) –now the Millennium Trail – came from Trenton to Picton, passing right through the heart of the little farming and fishing community. He goes on to talk about the little gospel hall, built at the turn of the century, when this little stop on the COR was still known as ‘Toad Town’.
“The residents here searched for a more civilized name to go with their new hall and flourishing community, so was born Gardenville Gospel Hall. The old hall is still there today and is now a residential home restored to what it may have looked like a century ago.”
He says many of the old County communities, often too small to be considered villages, were referred to as ‘villes’ were many still exist today, Gardenville being one example.
“The general store and filling station are gone, but many folks still call it home. The old COR rail line bed, which is now the County’s marvellous Millennium Trail runs right through the old backyard of the gospel hall,” he says. “Back in the day, I bet there was no preaching going on when that big metal animal was chugging by.”
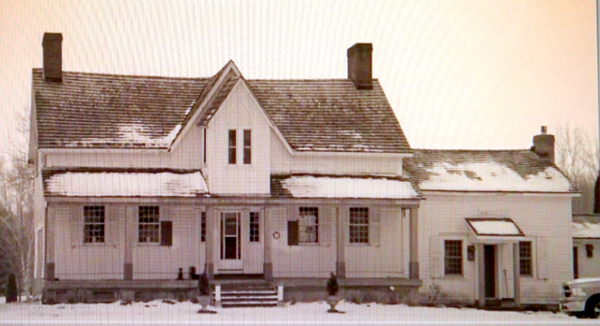 THE ROBERT YOUNG HOUSE
THE ROBERT YOUNG HOUSE
Macleod notes how the old Gardenville Road meets the Kente Portage Trail, and is Ontario’s oldest road, and is still in use.
“For centuries, it was on a canoe route used by aboriginal people crossing from the Bay of Quinte to Wellers Bay and up into the big lake, which became known as the Carrying Place.”
He describes how the pioneer captain Robert Young chose to settle here in 1802.
“He believing perhaps that a city would develop and this busy place between two waters required four lots stretching all the way to Wellers Bay, two going to son James, and by 1811 a beautifully detailed storey-and-a-half framed house was raised looking somewhat as it does today, facing northwest toward the Old Portage Road.”
Like many homes of the era, the front facade mirrored the rear.
“In 1880, a verandah and gable were added to both, with other additions added to the west end over the years.”
The house remained in the Young family for a century and a half, up until 1968.
“It’s a well preserved neo-classical cottage, awarded heritage designation by the County in 1986. Its currently undergoing more renovations inside and out.”
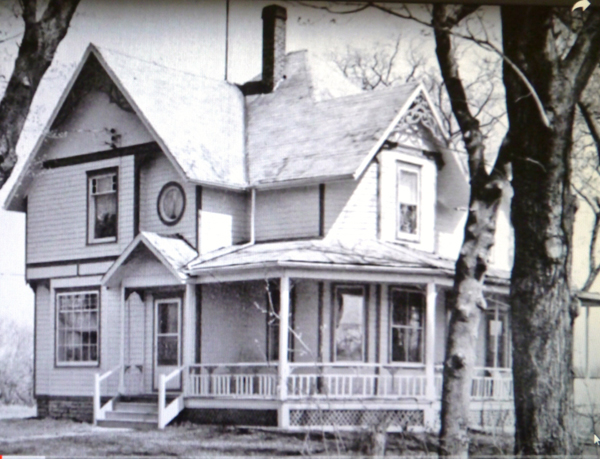 THE QUEEN ANNE HOUSE
THE QUEEN ANNE HOUSE
Heading east, next on the tour is where the old Victoria School and Victoria Church would have sat on the Second Concession. The church was demolished in 1977 and the little one-room schoolhouse was closed in 1966.
“The school was picked up and moved along with its woodshed, privy and bell to the site of the Ameliasburgh Heritage Village.”
Travelling east along Gore Road is where Lewis and Mary Brickman first arrived in the 1790s. Macleod notes how Mary had seven children and when she passed away, Lewis remarried and had two more children.
“In his will in 1813, he left each of his four sons 100 acres on the family lot which would stretch all the way from Bay of Quinte, south across the Gore to the Second Concession,” explains Macleod. “To each of his five daughters, he left $50; and to his second wife Olive, $60.”
Lewis Brickman’s eldest son, Rynard, built his own cabin and barn on the Gore Road, married Margaret Peck and had six children, the second of whom was named Lewis after his grandfather. He would go on to marry Margaret Cole and they had four children, the second born named Rynard after his grandfather.
“This Rynard, representing the fourth generation of Brickman’s, remained on the farm and in 1802 his son built what became known as the Queen Anne house.”
“Around the turn of the 20th century, the balanced design of a lot of the farm houses gave way to Queen Anne’s more fanciful design with windows out of size and order, and gables every which way, the large verandah and bull’s eye window make this particular house a whimsical treat.”
Macleod says Audra Brickman lived in the house until 1996; she was 93-years-old and the last of the Brickman clan on the family farm that began two centuries before.
“Across the road is the enormous barn that grandfather Rynard built in 1898,” Macleod says. “Note the span of its gable and the two unusually high windows in the end peak. The barn is showing its years after 123 winters, but it must have been a sight to behold back when it was built.”
PINK ROCK
A few miles east along the Second Concession can be found a strange piece of geography, at least for Prince Edward County: a 50-foot intrusion of pink rock.
“Sometime before 1840. David Gibson built a one-and-a-half storey limestone farmhouse, the foundation anchored securely to this rock and prominently overlooking the road, a large framed summer kitchen was added to the east a short time later,” explains Macleod. “In the 1860s, the Gibsons undertook a major renovation to enlarge the upper half to a full storey.”
He describes a new roof with decorative brackets and two huge twin-flued chimneys rising through five large arched windows, which don’t actually line up with the lower course.
“The most prominent feature of the house was the beautiful trellis verandah sitting on its own foundation and no one is quite sure if it was part of the original gabled house or added by renovation, but sadly it was removed in the 1950s.”
Macleod speaks to how Charles Young came from Murray Township to work at the Gibson farm and by 1875 he owed the property which consisted of 200-acre farm with 20 acres of mountain.
“Charles moved in with his new bride Cassie Hall bringing with her two sheep as part of her dowry,” he says. “Seven children were born of this union, but sadly Charles never lived to see any of them grow to adulthood.”
DEMORESTVILLE
A walk today down Demorestville main street will give you a little clue as to its past, says Macleod.
“In 1793, Guilliame Demorest, a French man by way of New York state and Adolphustown crossed the Bay of Quinte and wondered through the wilderness following a stream down to a raging waterfall and there he made his home. Demoreste had the first mill and later on was postmaster and justice of the peace.”
By 1824, the town was the most prominent place west of Kingston, aside from Bath, where the village had three carriage shops and many blacksmiths, taverns, general stores and churches.
“But it was soon said the town had grown wicked with its taverns and hard drinking by lumberman, and so earned the nickname ‘Sodom’ and the nearby settlement of Smiths Falls, ‘Gommorah’.”
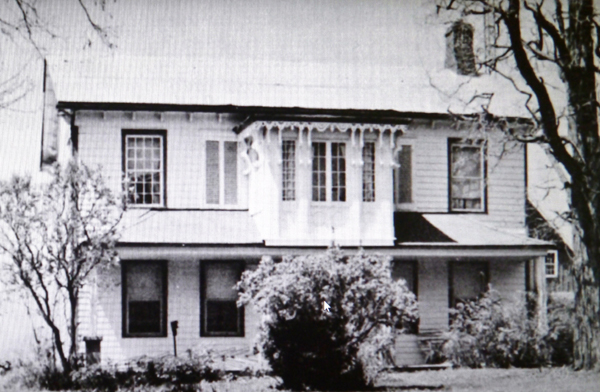 GOMMARAH
GOMMARAH
Macleod next travels over to Smiths Falls, just a mile west of town, down the escarpment on a little one lane road called Gommarah Road.
“Down at the bottom and across the creek, the same creek that powered the mills up in Demorestville, a loyalist named Benjamin Smith here built his grist mill and a fine home in about 1820.”
“In true loyalist fashion, the house featured a wide two-storey facade with gabled roof and five bays, top and bottom. The upper windows originally featured two with louvered shutters and two others with all over 12 sashes, but what strikes you as you first come upon the house is the large framed sunroom over the front door with its bracketed gingerbread that was in contrast to simpler principles to the early 19th century design.“
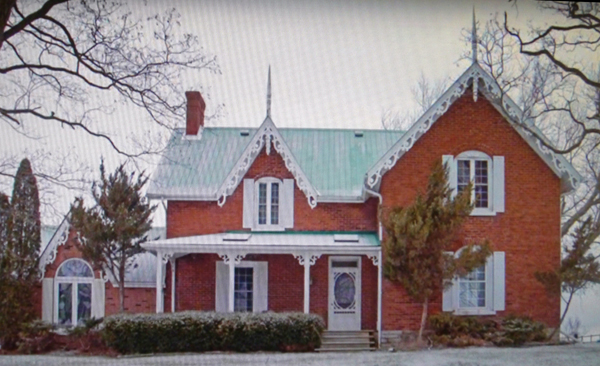 BIG ISLAND
BIG ISLAND
Taking the causeway over the marsh to Big Island, Macleod refers to it as ‘a place unto its own’.
“Rich farmland bounds along the southwest shore and it was here Isaac Crowe built his house in 1870 around the time when rural farmhouses were taking a new approach in their design,” he says. “The three-bay facade had changed to the L- or T-plan with its arbor bay projecting to the front. This new style lends itself to a number of decorative treatments adorning the gable and finials at the peaks, and turned pendants extending down.”
The house remained in the Crowe family through daughter Laura Clement, who in 1943, sold the family home.
“Not long after the war ended, Jack Sprague married Jean Baird and they returned to Big Island to take up farming, taking possession of the house around 1950, soon after their daughter Beverly was born.”
“They lived the farm life here for 32 years before taking their retirement over in Picton. The Johnsons took over the house in the ‘80s and spruced the place up quite nicely, adding a beautiful sunroom in the original style: the house remains to this day one of the jewels of Big Island.”
Macleod visits one more house on Big Island, this time on the north side, facing the Bay of Quinte.
“Back around 1800, pioneer John Vader and many others, settled here and was considered squatters given all the islands in the Bay of Quinte were granted to the local Indigenous peoples, but the settlers argued because Big Island was connected to the mainland, it should be open to settlement. Not until 1832 was the issue settled, the land surveyed and patents issued.”
William Vader and son John thought to have been the builder in 1846 of a beautiful limestone house on lot 44, but the patent on this 85-acre plot was not granted until 1850.
William Vader sold the house to his brother David only six years after it was finished, where David sold it again soon after that.
“An early photo shows the house without the balcony under the gable, probably during a process of replacing it, but the house today with its balcony under the wide front gable and the bizarre roof line, not really a gable roof or a true hip form, but a curious arrangement of planes accommodating four gables, one on each elevation.”
“At each end of the ridge, well to the outside, are the chimneys placed in the unusual Sophiasburgh manner on the skew 45 degrees to the ridge line,” describes Macleod. “The view from the northwest shows the beauty and sophistication of the stonework, the sides and back are intercourse limestone like other cottage-style homes, but the facade truly shows the mason’s skills.”
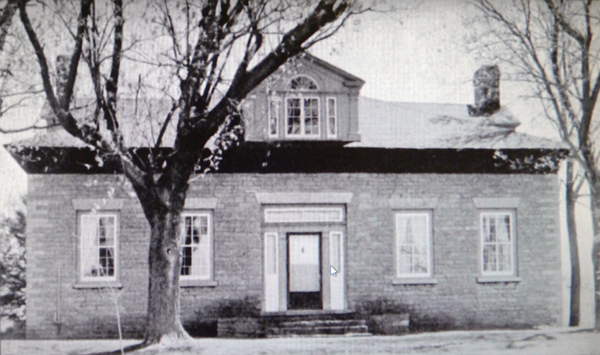 NICHOLAS LAZIER
NICHOLAS LAZIER
The pioneer Nicholas Lazier settled here in 1799 from Yonkers and acquired the crown patent for a lot and many others in Sophiasburgh and Hallowell.
“In his will of 1817, he distributed his vast holdings among his six sons and two daughters, leaving the homestead with a home, barn and gristmill to his son William who five years on, turned it over to brother John who eventually built a limestone house that stands here today looking out over the bay.”
“A wonderful example of the Ontario cottage themes Sophiasburgh style can be seen with its hip roof and wide facade. Its most distinctive feature though is the beautiful dormer windows on each elevation, the front one being the most lavish with a palladian window, a casement top, arched fan light, and narrow side lights among them.”
“The front door case also bears mention with its tiny alternating panes of glass in both the side lights and transom, and ingeniously on the end faces are two end chimneys going right on up through the dormers with just room for a window on either side.”
Macleod says the unusually long stone kitchen and wood shed tail is another special feature of the fine house.
The Laziers lost the lot in 1893 in foreclosure and over the years the owners boarded over the palladian dormer and the door case, but Macleod notes newer owners took on extensive restoration of the house bringing back the dormers, door case and 12 sashes on the front.
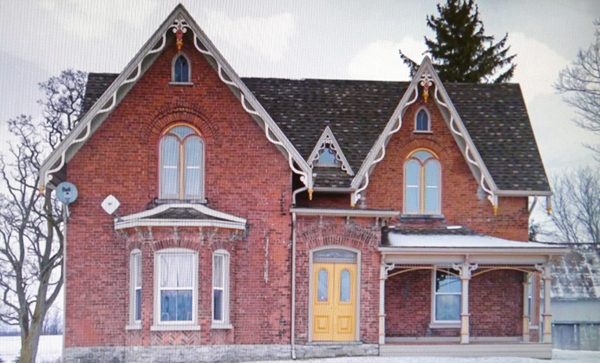 ELMBROOK
ELMBROOK
The last stop on the tour to County Road 5 near the old community of Elmbrook is where Matthew Benson built his extensive brick house in the mid 1870s after acquiring the lot in 1855. The farm contains 150 acres of valuable cultivated land.
“It was called one of the finest farm residences in the County in Belden’s Atlas of 1878. Mr. Benson still owned the farm when he passed in 1907.”
“The house lost its front verandahs sometime after that, but today shows the front porch returned but the door case still looking like something is missing.”
“In the old Belden sketch, a small porch roof can be seen over the front door with steps leading down to the yard, but overall the house once again looks like it did almost 150 years ago.”
Macleod notes how the house has been called the rural version of Picton’s Merrill mansion, both featuring many tall gables and other architectural adornments tending toward the Italianite-style.
“We see a detail of the front gable and the rounded arch window and the protected row lock course with many fine details in the trim, barge board traceries finished at the peak with a turned pendant. The original house had finials at the peaks as well, but perhaps they too will return.”
The video presentation, and others, can be viewed at the Seventh Town Historical Society’s Facebook page.
Filed Under: Arts & Culture • Featured Articles
About the Author:
































