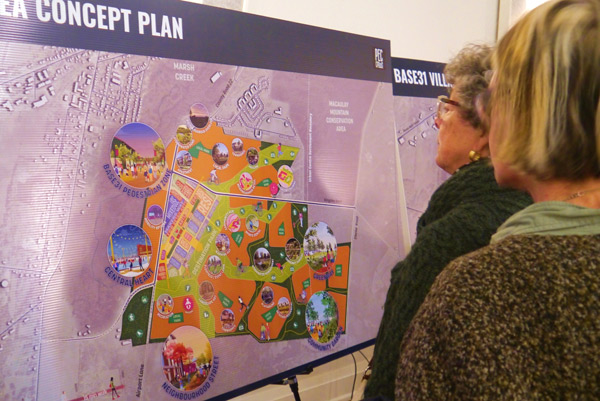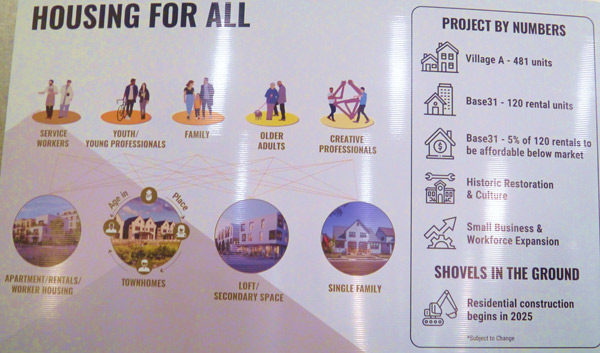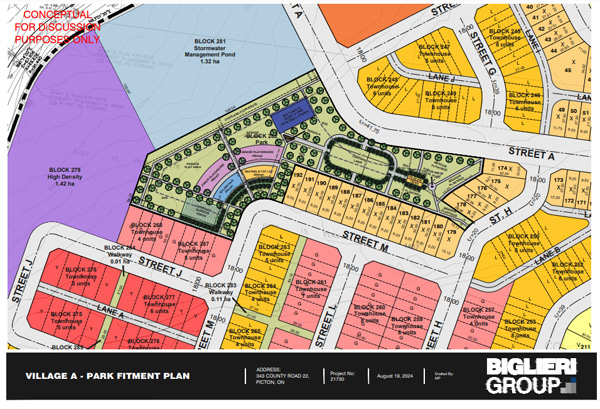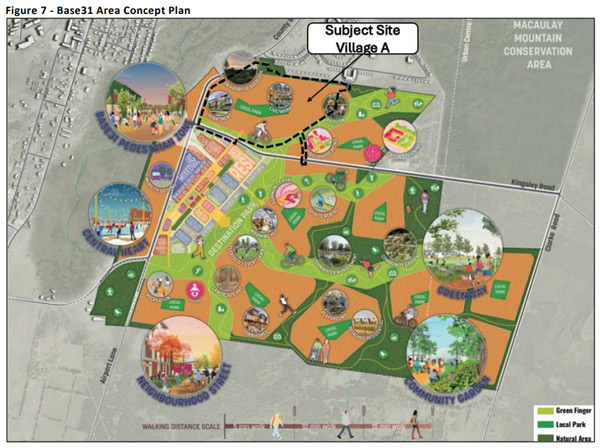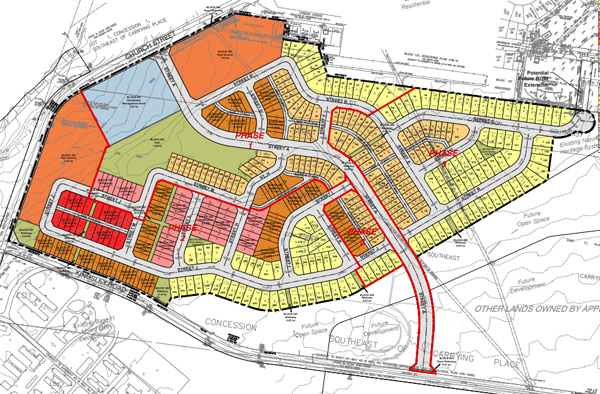Few details on Base31’s first development as it awaits MZO decision
Administrator | Nov 20, 2024 | Comments 0
By Sharon Harrison
The beginnings of massive re-development of the former Camp Picton site – spanning 30 years with a proposed total build-out of some 7,500 homes – was outlined at a public meeting Tuesday night by Base31 owners, PEC Community Partners.
The first phase of the development proposals includes two large sub-divisions (mostly residential but to include some commercial) for the Base31 site, although the Base31 team was unable to disclose just how many total units it would bring at this concept phase.
The Sergeant’s Mess Hall saw a reasonable turnout for the brief overview which was short on specifics, but did hear a number of audience questions and comments.
Questions and concerns ranged from transportation capacity issues and the networks of roads, water servicing/capacity and stormwater drainage, to size of green spaces, types of commercial uses, in-fill projects, and public transit.
Others spoke to design guidelines, innovative building technologies and climate change considerations.
It was noted by planning staff that the zoning element of the application is currently under review by a ministerial zoning order (MZO).
Along with several members of the Base31 team, present were Mike Pettigrew with the Biglieri Group (planners for the application), Chris Marchese with DECO Homes, and Matt Coffey (County planning department).
County mayor Steve Ferguson was in attendance, as well as councillors John Hirsch, Phil St-Jean, Brad Nieman, Sam Branderhorst and David Harrison.
Situated on land located north of Kingsley Road (and east of Church Street), the first sub-division (known as “Village A”) proposes a mixed-use development comprising 481 units on lands of just under 29 hectares in size.
The 481 figure is made up of 244 single-detached units, 171 townhouse units and 66 stacked townhouse units.
Planned also are two blocks for high-density apartment/condominium-type units on three hectares. The number of units for the two blocks was not disclosed (not even a ball-park figure) and will only be revealed at site plan approval.
Mike Pettigrew, with the Biglieri Group, noted that the big focus for the site is about pedestrian- and cycling-friendly networks.
“And trying to encourage people who are living here to get out of their cars and walk down to this beautiful Base31development,” said Pettigrew. “The key vision is to create a destination that is a four-season destination, and already that has been happening with bringing in concerts and art installations.”
MZO
There were a number of questions relating to the MZO, covering basics such as why was an MZO filed, what is an MZO, with another asking what has been gained by filing an MZO.
Another commenter said she was curious whether it will actually save the County time given that provincial government process is slow.
Portions of the Base31 development lands are undergoing an MZO in order to apply zoning that will implement the vision of the area concept plan, said Pettigrew.
The planning justification report states the MZO will ensure that Village A can accommodate predominantly residential uses, such as single detached units, semi-detached units, duplexes, triplexes, townhouses and apartments, as well as non-residential uses, such as retail stores, home businesses, public uses and more.
“The MZO provides appropriate development standards for the proposed uses, by establishing minimum lot areas, setbacks, heights, coverages, parking, among other provisions and performance standards.”
Pettigrew explained that “it puts the permissions for setbacks for height for the different uses, it puts those as an implementing tool, it puts those in place in a quicker process,” he said. “In order to get housing built faster and sooner, the MZO was one of those implementing tools”.
The so-called “quicker process” route is still awaiting approval from the provincial government, with no timeline indicated for approval, but it was noted there is a backlog.
Chris Marchese, with DECO Homes, reminded the MZO is a municipal-led MZO, and was endorsed by council.
“With Base31 bringing economic drive to the County and the aspect of being able to bring housing forward, council and County staff thought it would be a good idea to try to expedite housing and revitalize the base as quickly as possible,” said Marchese.
The MZO, depending on the decision outcome, allows for a range of housing types for various family types and includes retirement, senior housing and community uses, said Pettigrew.
It can also provide inclusion of second and even third units, lane and garden suites; the layout, lot sizing and design of the single detached dwellings and townhouses allow for the possibility of secondary units.
“As a result, the proposal may accommodate for attainable housing and variety of housing arrangements and rental income. The provision of laneway suites, garden suites, and second and third units is provided for within the in-progress MZO.”
Another comment asked why an MZO was filed if the County is in full support of the zoning, asking why the County didn’t approve it themselves rather than going the MZO route. Coffey was unable to provide an answer.
Local resident Liz Driver’s questions related to the different styles to distinguish the village character, but she spoke especially to massing, specifically as it relates to an area of Base31 identified as cultural heritage significance (currently awaiting heritage designation), where she asked about the massing and scale (height) relative to the heritage area.
“Does the MZO address that or is it in the power of the municipality to control the height and massing of a lot of new building around heritage base?” Driver asked.
Pettigrew confirmed the MZO is going to set into place a wide range of permissions, but it doesn’t get to specifics.
“The County will then use the MZO to interpret and to look at what is actually being proposed for each of those future sites that are happening, so there is a process for each of them,” he said.
Marchese said as a partnership they are aware of the existing cultural heritage on the site and they weren’t intending or wanting to put in 15- or 20-storey buildings (nor would the MZO allow that) as they want to respect the existing character.
The second proposed sub-division is situated on lands located to the east and west of County Road 22 on lands totalling just under 64 hectares.
Proposed here are two blocks of mixed-use, both residential and commercial on 56 hectares (of the 64 hectares) but at this stage, little information has been provided by the County or PEC Community Partners on specifics.
Of the seven blocks proposed for this development, two blocks refer to residential units (with the remaining blocks to include stormwater pond and road widening)
Pettigrew said the two future blocks reserved will consist of condo townhouses, maybe singles, or future apartments.
He noted also that the Revitalization District uses will continue, and will include new and future in-fill residential uses. A seven-storey rental apartment building is to be part of the Revitalization District and will bring 120 rental units.
“The draft plan application for the core will actually include the base itself, and lands that are immediately to the west of County Road 22, and then a very large block to the south-west which is going to be a future stormwater management block,” said Pettigrew.
“The idea of this draft plan is to be create two large blocks that will then get further divided through applications as an opportunity arises, and as adapting to the changing market, there will be in-fill projects throughout the core of Base31, so the draft plan allows that further sub-dividing.”
Local resident Gerry Jenkison spoke to the longer range plans as it relates to climate change and asked for a commitment in eliminating fossil fuels.
“All electric, no Enbridge, no fossil fuels of any kind, that’s where the future has to go,” Jenkison said.
Another commenter spoke to not understanding the insistence of looping streets in new sub-division plans where everyone has to drive onto a main collector. She said there is a lost opportunity to draw on the buildings and the grid that have already been established in the heritage neighbourhood, and create a slightly more traditional layout of roads.
“If you drive around old town Picton, there is very much a small-town feel with the grid of streets as opposed to very much 1980s and ’90s sub-division feel,” she said. “I feel like there is a lost opportunity, and I also find these types of sub-divisions are not visitor-friendly. They are very hard to navigate as you can’t intuitively find your way through it.”
These applications will become before a public statutory planning and development committee meeting for decision in the new year.
If approved, the earliest start date for construction on the first phase of the development is expected to be by the end of 2025, Pettigrew said.
All planning documentation, studies, etc. relating to these applications can be found on the County’s planning website.
Filed Under: Featured Articles • Local News
About the Author:



