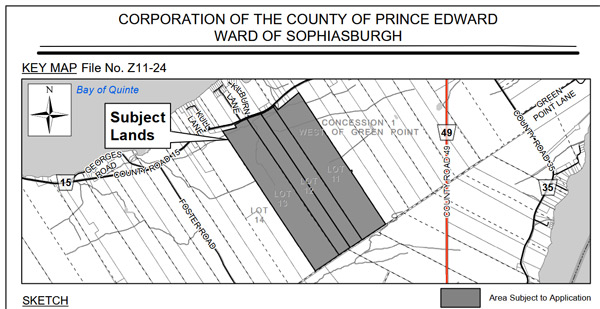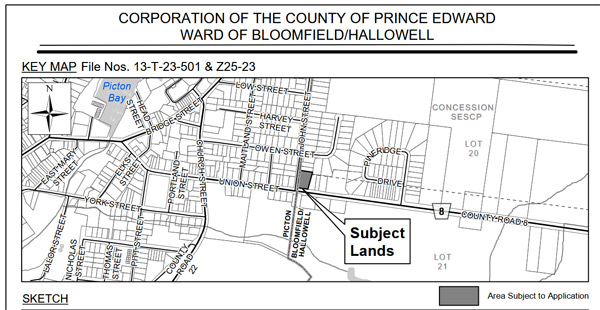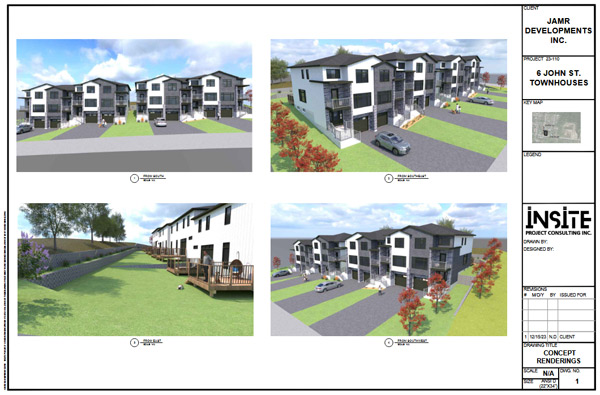Private nature school and Picton townhouses receive planning approval
Administrator | Aug 22, 2024 | Comments 0
By Sharon Harrison
Two townhouse buildings on John Street in Picton and a development of a private school at Edwin County Farms in Sophiasburgh came before council members at the August planning and development meeting.
Council voted to approve the John Street application for draft plan of sub-division and zoning bylaw amendment (in its second submission) for the development of two freehold townhouse buildings each to contain four units (for a total of eight units), but not before some lengthy discussion from members of council, and comments from several members of the public.
Representing the applicant (Belleville-based JAMR Developments Inc., 2608703 Ontario Ltd., and Rena Hoornweg) was David Nanton, with Fotenn Planning and Design, who gave a brief presentation.
The site (described as under-utilized) is located at 6 John Street, Picton (at Union Street).
Each unit proposes one garage parking space and one driveway parking space (for a total of two spaces per unit), which Nanton said would be designed to accommodate the topography on the site, with garages to be built into the slope itself with facilitation of retaining walls along the rear to accommodate functioning rear yards.
Discussion and questions from council members echoed some residents’ concerns, such as the height of the townhouses and also price points, affordability, whether the proposed design fits into the existing neighbourhood, as well as concern about drainage issues.
Nanton noted the zone permits building heights up to 15 metres, but said he couldn’t provide architectural evaluations. He suggested the smaller footprint of the units would mean lower prices, but noted price points for the units would differ as the sizes of units will differ.
Councillor Kate MacNaughton liked the idea of some densification for the area, but she suggested the second block be brought forward to shorten the driveways.
“There’s a lot of emphasis on driveways and garages on the facades of these buildings and I don’t find that’s a great way to connect to the streetscape,” said MacNaughton, who suggested looking at other townhouses in the area.
“Having modern designs to complement heritage areas is always great and exciting, but I would look to simplify that to pull out some of beautiful architecture elements of other townhomes in the region that have heritage value and beauty.”
While he agreed that the County is trying to get a lot more houses in smaller areas, councillor Roy Pennell suggested there wouldn’t be much room for families to play in the backyards.
“If you start changing and allowing all these extra on a property, we should in return, get some form of, that we can guarantee there’s going to be some affordable housing,” said Pennell, “otherwise all we are doing is changing this stuff to make a developer rich, but not helping the normal person with affordable housing.
“If we go on forever and never make an attempt to get a portion of affordable housing in there, we are never going to get the housing that’s required,” added Pennell. “If we are giving you something, as a municipality there should be a return, and I don’t see a return on this to the municipality towards housing, because who knows what the price is going to be.”
Three members of the public spoke (although one speaker was not audible through the live-steam), with concerns expressed about stormwater run-off, and how the development doesn’t fit with the existing neighbourhood, density, along with the proposed townhouse height, to traffic and sightlines coming from eight new driveways on what was considered by several who spoke to be an already tricky intersection to negotiate.
One spoke to the concerns of exiting and entering John Street from Union Street. “Right now, it’s difficult to come out of that intersection onto Union Street with vehicles coming down that hill”, he said, noting the reduced 50 km/h speed limit is not adhered to by many.
“Further, entering onto John Street from Union, now I’ve got to watch cars coming down that hill, and the speed they are coming at, and I’ve got to make sure I’ve got no one coming out of eight driveways as I am making my turn into that area.”
John Street resident Paul MacDonald expressed concern with the density of the project and how the style of housing doesn’t conform to the houses already in the neighbourhood, even with the newer homes built in the area.
“We’d like to see something built on that lot – we’re not opposed to having something built on that lot – but most homes here in our sub-divisions are single family homes, bungalow-style, some 1.5 storeys, and it’s rare to see a two-storey home in the neighbourhood,” said MacDonald. “The drawings look like they are three-storey configuration, out of norm for the neighbourhood, and they are going to face predominantly onto John Street.”
His suggestion, instead of eight townhomes 2.5-storeys high, was for two to three single homes (bungalow style), or two semi-detached dwellings (four units), or to reduce the original units proposed to three units and building perpendicular (rather than parallel) to John Street.
“Having that many driveways exiting onto John Street creates a problem for the visibility, and the sight-line triangle line for that corner is not good at.”
MacNaughton was looking for a way “to soften the impact on the streetscape”.
“This is a good spot for intensification, gentle intensification, to add some great elements to connect it to the neighbourhood by softening the roof line, by taking the three storeys to 2.5 storeys would be desirable.”
MacNaughton ended up putting forward a motion that an additional condition be include that LIDs (low-impact development) design principles be incorporated into any future drainage plan design at the site plan review stage, to deal with the drainage problems, which was approved.
Mayor Steve Ferguson added he is not opposed to the idea of townhouses, but that it’s important that development fit in the neighbourhood
“I wonder about the design and the aesthetics as presented,” said Ferguson. “My concern is heading up Union Street, passing the courthouse, Macaulay property, Pineridge is just behind it, Bird House City and the conservation area is right across the street. I don’t know that design fits in with the neighbourhood.“
Pennell took further issue with the development not being accessible (because of all the stairs) and wanted it made available to all people.
“It is not suitable for a senior citizen, it’s not suitable if you’ve got babies (you’ve got to be running up stairs all the time), it’s one of the poorest designs if you are looking at the whole property, it’s pretty limited who can live there,” noted Pennell.
Located in the Picton settlement area, the land is designated as urban centre in the official plan and a town residential area (with environmental protection area) in the secondary plan.
“Low-density residential development is the predominate form of development in the surrounding area, along with Macaulay Mountain Conservation Area which is located to the south,” notes County planner, Emily Overholt in her report. “The proposed development will introduce medium-density development within a residential neighbourhood, providing a greater variety of housing types in the area.“
Density for this development is at the higher end, at 33 units per net hectare (there are considerations in the secondary plan for densities up to approximately 37 units per hectare, notes the report).
It is noted that an existing two-storey single family home, a garage and gravel driveway on the site will be demolished to facilitate the development, along with the removal of some vegetation.
Edwin County Farms
An application for a re-zoning bylaw amendment, submitted by Edwin County Farms G.P. Inc., (Nicholas Sorbara and Claire Telford) to allow the establishment of a nature-based elementary school, to accommodate a maximum of 40 students, was approved by council with very little discussion.
 The property, with an area of approximately 257 hectares, is located at 2590 County Road 15, and is approximately three kilometres west of the intersection of County Road 15 and County Road 49, and less than four kilometres east of Northport. It has a 610 metre frontage along County Road 15. The site is located within the Telegraph Narrows–Bay of Quinte quaternary watershed.
The property, with an area of approximately 257 hectares, is located at 2590 County Road 15, and is approximately three kilometres west of the intersection of County Road 15 and County Road 49, and less than four kilometres east of Northport. It has a 610 metre frontage along County Road 15. The site is located within the Telegraph Narrows–Bay of Quinte quaternary watershed.
The proposed school and associated recreational spaces would be contained within the north-west corner of the property and have an area of approximately 6.5 hectares.
The proposed re-zoning seeks to re-zone a portion of the lands from rural 3 (RU3) to special rural 1 (RU1-285) to permit the operation of a nature-based private school for approximately 40 students.
The proposed school is located within a wooded area and would incorporate nature-based learning into a conventional education model by teaching outdoor skills and providing recreational opportunities, such as nature walks and a soccer field.
Agent for the applicant, landscape architect Victoria Taylor made a short presentation noting the owners and founders of Edwin County Farms, Sorbara and Telford, who will also operate the school are full-time County residents living near the property with their three children.
Taylor noted that nature-based schools exist across Canada, with five nature-based schools already operating in Ontario, with this proposal to be the County’s first, and the first for the south-east area of Ontario.
The proposed elementary school is to be eventually managed as a not-for-profit, is a farm and forest school with most instruction taking place outside.
“The indoor spaces of the existing barn and log cabin will be used as respites for extreme weather, for occasional indoor instruction if required, and office space for staff,” said Taylor.
She said, the owners intend to use a multi-disciplinary nature-based curriculum to promote conservation and stewardship principles, teaching the students how to care for the land, where the curriculum will focus on math, literacy, science and arts, as well as nature skills and enquiry-based learning.
“Policy and research for nature-based school is guided by the Child and Nature Alliance of Canada, a national organization,” she noted.
The plan is to start by welcoming eight full- time students and also15 part-time students from the community to compliment their public or home schooling education,” explained Taylor, with the hope to eventually grow to 40 full-time students.
The proposed structure, which is to be a log cabin design, would operate from 9 am to 3:30pm (with optional aftercare available until 4.30pm), five days a week (Monday to Friday), with no classes held during the public school summer holidays. However, Taylor noted three weeks of summer camp may be offered in July.
One audience member ask about what safety protocols will be put in place, to which County planner Emily Overholt, said the project would be subject to site plan control, which would cover emergency access, restrict where children could and couldn’t go, etc.
“The owners of the school also need to be licensed through the Ministry of Education,” she added, with councillor Chris Braney adding he believes from previous presentations “there is some oversight with the school board in the area”.
The proposed re-zoning would permit school operations within the cabin and surrounding amenities on-site including a barn and a pond. The remainder of the property would remain zoned as rural 3 (RU3) and environmental protection (EP), and would apply to the existing dwelling and farming operation as well as vacant lands to the rear, the report notes.
According to Overholt’s report, the proposed school would be located within a historic log cabin that is being re-built on site to accommodate approximately four classrooms.
The cabin is located within a wooded area that provides buffering between the cabin and the existing farm envelope to the front of the property. A porch included as part of the proposed school would function as an alternate classroom space.
Of note, the school building has been partially constructed through a conditional permit, however, a change of use and occupancy will not be approved unless the property is re-zoned.
“A historic barn on the property is proposed as an accessory space for the school and would be used on occasion for school performances, such as plays,” notes Overholt. “Although the property is not designated under the Ontario Heritage Act, the barn provides contextual value as a prominent and simple building in front of sprawling farmland.”
The report further notes that the provincial policy statement states that development shall not be permitted in lands adjacent to coastal wetland and significant woodlands if development would adversely affect these features.
“The subject property contains numerous natural heritage features, including areas of woodland and wetland as well as an ANSI (area of natural and scientific interest). The proponents are seeking to zone a 6.5-hectare area to the front of the property to permit school operations with the majority of the property to remain zoned as-is to maintain the existing permitted uses.”
School operations would be confined to a non-significant wooded area to the front of the property and school operations will not be permitted in lands to the rear unless a planning approval is obtained.
Related planning documents for both applications can be found on the County’s website.
The items discussed and approved are to be ratified at the next council meeting (Aug. 27).
Filed Under: Local News
About the Author:


































