Rental housing project with group homes proposed for Picton
Administrator | Aug 31, 2024 | Comments 4
Story and photos by Sharon Harrison
A proposed medium-density rental housing project, if approved, is promising affordable and market-rate housing to a relatively small, irregular-shaped parcel of land, located south-west of the intersection of Nicholas and Cumberland streets in Picton.
What’s significant about this proposal is that 50 per cent of the proposed units are intended to be “affordable”, where planner Kelly Graham with SvN Architects and Planners said, “To deliver 50 per cent for affordable homes as part of this project is just massive, it’s quite admirable.”
At a public meeting held last week at the Picton Town Hall, the public learned more details about the proposed development by Richmond Hill-based Homes First Development Corporation/ Nicholas Street Homes Limited (owner Alan Hirschfield), which includes a smaller triangular-shaped portion of land located on the north side of Cumberland Street.
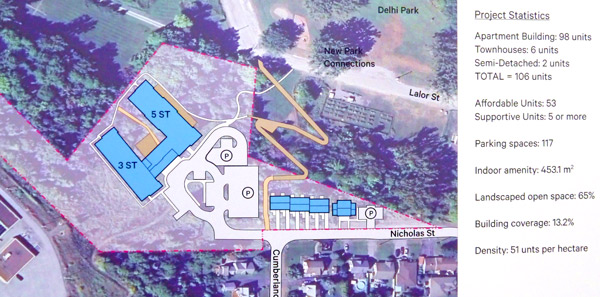 Hirschfield’s name is associated with other County planning applications, including Trae Resort, and the former Fields of Wellington. He indicated he is partnering with Tim Neeb in this latest development.
Hirschfield’s name is associated with other County planning applications, including Trae Resort, and the former Fields of Wellington. He indicated he is partnering with Tim Neeb in this latest development.
Hirschfield spoke to his vision of housing for the community, and not meant to bring people in from further afield.
“The concept is a lovely green area, and we wanted to put a building that maintains most of the forest and green space as possible, and also maintains much of the existing park linkages that exist, and to make them better, so they can be used in four seasons,” he said, “and then provide a range of housing that will provide housing for the community.”
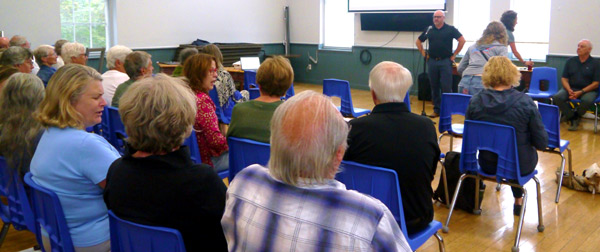 Along with councillors Phil St-Jean and John Hirsch, the town hall saw a full room, largely made up of neighbours and those residents who live in close proximity to the proposed development, where information boards were on display outlining the design.
Along with councillors Phil St-Jean and John Hirsch, the town hall saw a full room, largely made up of neighbours and those residents who live in close proximity to the proposed development, where information boards were on display outlining the design.
The format of the meeting included a presentation by Graham, Hirschfield and County planner Matt Coffey, all of whom, including transportation engineer David Angelakis with R.J. Burnside & Associate, made themselves available to hear comments and answer the many wide-ranging questions posed by members of the public.
While there was an open Q&A session with around 15 people, previously submitted questions were also shared and answered during the meeting. where concerns from the public extended to compatibility with the existing neighbourhood, to loss of green space, to compatibility with the wastewater treatment plant (including odors).
As well, increased local traffic in what is a relatively quiet neighbourhood, to construction noise and dust, to why build on ecologically sensitive land, with surface drainage and parking lot run-off (stormwater management) highlighted by several as a major worry, including as it relates to the nearby catholic cemetery.
One Cumberland Street resident talked about how the park is a natural amphitheatre where he can hear church bells, tobogganers in winter, dogs in the park and the fall fair.
“The noise from construction has nowhere to go but to be reflected back across the park onto Main Street, and it will be a nuisance as far as this building, this far,” he said. “Instead of hearing the dogs in the park, we will be hearing pile drivers, compounding made louder by the park.”
“You will have maybe 200 souls crammed in between two important things, the catholic cemetery and the community gardens, two places where peace and tranquility is very important to the people who come to these places.”
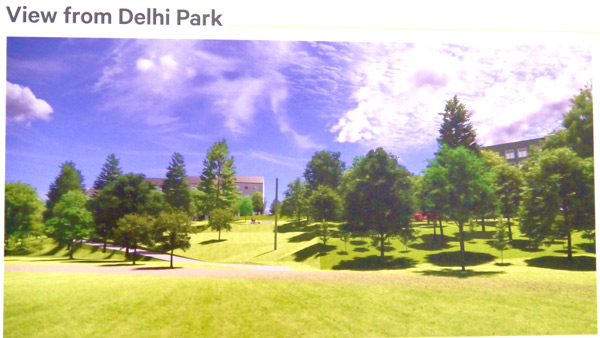 Another Cumberland Street resident spoke to the logic of bringing in more children and families to an area when it was already hard to find a doctor, to find child care or to find schooling, where she noted the closest public school, PECI, is at 95 per cent capacity through all elementary grades.
Another Cumberland Street resident spoke to the logic of bringing in more children and families to an area when it was already hard to find a doctor, to find child care or to find schooling, where she noted the closest public school, PECI, is at 95 per cent capacity through all elementary grades.
Comprising 2.19 hectares, the proposed development, a rental housing project, consists of a six-unit townhouse block, a semi-detached building with two units to be used as group homes (to front onto Nicholas Street), along with a low-rise apartment building (access from Nicholas Street) with 98 units.
The apartment building, which is to be located farthest from the existing neighbourhood, would accommodate one, two and three-bedroom units (with a higher proportion of one-bedroom units), for a total of 106 units – it is proposed that 50 per cent of the 106 units (53 units) will be rented at “affordable” rates.
Of the 98 apartment units, there are two studio units, 53 one-bedroom units, 12 two-bedroom units, and 13 two-bedroom plus den units.
“Low-rise” in this instance means the apartment building would be five-storeys in the west wing, and three-storeys in the east wing. However, it is noted that since it will be built into the hill, the five-storey portion will appear as a three-storey structure from the street as it will be nested into the hill.
“It is nicely within that hill, to be buffered by trees on all sides to provide a more naturalized landscape, as if it has been there all along,” Graham said.
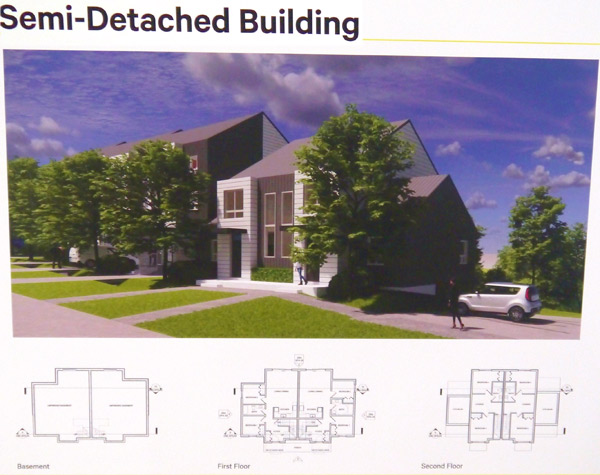 The semi-detached buildings (1,430 square feet) are to be two-storey and each have four bedrooms, where one of the units is to be managed by Community Living Prince Edward as supportive housing.
The semi-detached buildings (1,430 square feet) are to be two-storey and each have four bedrooms, where one of the units is to be managed by Community Living Prince Edward as supportive housing.
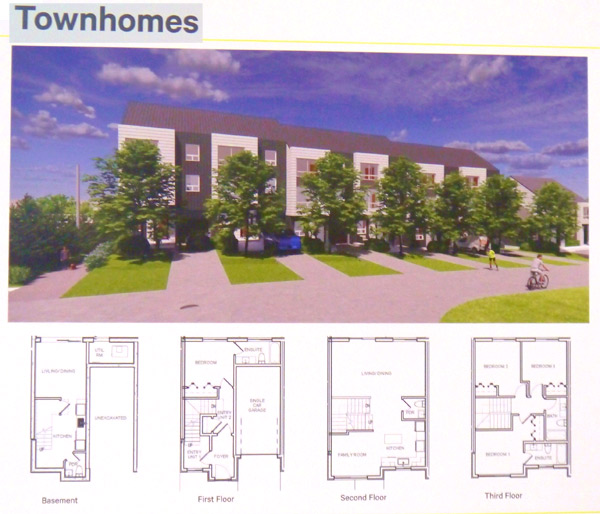 The townhouses and the semi-detached would have their own frontage on Nicholas Street and they are on driveway and parking, with the townhouse having garages, and the semi-detached units will use the small parking lot to the east.
The townhouses and the semi-detached would have their own frontage on Nicholas Street and they are on driveway and parking, with the townhouse having garages, and the semi-detached units will use the small parking lot to the east.
“The parking areas are internalized to minimize from the visual height from the street and they are actually stacked so a portion of the parking is covered, it’s underground,” said Graham.
An internal courtyard will be created between the east and west wings for an amenity space for the building, to include common rooms and bicycle storage areas, a barbecue area, a terrace and a children’s play area.
Density for the site is proposed at 51.28 units per net hectare, with a 13.2 percent lot coverage.
Approximately two-thirds, or 65 per cent, of the site is to be retained as green space to be rehabilitated to deal with some invasive species (dog strangling vine is prevalent), with new plantings of indigenous species of trees and shrubs.
Two new connections to Delhi Park are also anticipated.
Graham noted the site is about 500 metres walking through Delhi Park from Picton Main Street, “which is an incredible location for folks who are living in affordable housing and may not be able to afford their own cars and can walk to places in town to work, to do shopping and meet their daily needs”.
She also noted some informal pedestrian paths through the site, which are not public as such. “The current owner allows for people to use it to get to the park, to get to adjacent roads, but it’s not part of the park, it’s just being used as that right now by ATVs, hikers and dog walkers”.
She noted a new public connection, up to Delhi Park from Nicholas Street, would be built by the developer, to be fully accessible, with a maximum three-per cent slope. “Now, it’s quite difficult to get down that hill if you are not able-bodied, so quite an improvement to get down there from Nicholas”.
She said the developer is working with the County on an arrangement for a portion of an unopened public right-of-way (that extends north of Cumberland Street, on the north side of Nicholas), to exchange a portion of the closed right-of-way to be sold to the developer to be part of the townhouse block.
“The developer will use the remaining, and will be transferred the other way to create this path, and access to the park, to be maintained through the year, and to be accessible.“
Coffey noted that the developer has submitted an application for an official plan amendment, a zoning bylaw amendment and site plan control to re-designate and re-zone the vacant property, in order to facilitate the development of a rental community.
He said the applicant seeks to re-designate the property from park and open space area to town residential area, and re-zone it from future development (FD) and institutional (I) to a special residential urban type three (R3) zone.
Graham noted there was a mapping error when the schedule was drawn as the piece of property was never under public ownership, nor was it intended to be acquired, it was always privately owned.
Hirschfield explained how he came to the project.
“We are following the path of the municipality who was initially going to purchase this property themselves to do housing themselves, and for some reason along the way, the province backed out, and we were invited to take over the project,” he said.
Another Cumberland Street resident found the geotechnical report “alarming”, quoting a portion of the document:
“The site is underlain by cohesive deposits which are sensitive to secondary settlement. The cohesive soils have a limited capacity to support loads imposed by grade raise fill material in combination with the loads from structures.
The settlement response of clayey silt deposit can be significant when the stress increase is at or near the difference between the pre-consolidation pressure and the existing overburden stress. Proposed final site grades have not been provided and they are to be reviewed by Cambium to ensure that there is no overloading of the underlying native soils.
The native clayey silts of this site will preclude groundwater flow and drainage, however, groundwater flow may be significant through the gravel (possible weathered bedrock) deposits following precipitation events or during season high groundwater level if excavation progresses into these deposits.“
He noted, there are steep slopes that exceed more than 25 per cent and three-metre change in elevation which have been identified on the site.
Further noting how the document states the official plan states steep slopes are determined to be generally incompatible with development and the official plan directs development away from areas identified as such. “In short, this site appears unsuitable for building on and there maybe serious environmental consequences for the surrounding areas, including land lying in the Quinte Conservation watershed, Delhi Park and Marsh Creek.”
Graham acknowledged the site is challenging, but said, “It is feasible and safe to build here”, with Hirschfield adding, “The last thing we want to do is a building that slides down the hill”.
Another audience member spoke to the significance of the slope and the general hilliness of the immediate area, as well as concern for removing 100-foot trees, whose extensive root systems provide stability to an unstable area.
“This hill is so underrated as how unsafe the slope is for so many different reasons and I have no idea how you plan on supporting a building at the bottom of this hill when all of the water runs from the very, very top, all the way up to Pitt Street, down Cumberland, all the way down (it doesn’t drain down Thomas Street like the County is trying to get it to, and they have failed to figure out a solution for that), let alone all the construction traffic that is going to go down our street, traffic from the residents that will put more wear and tear on the street which already isn’t structurally sound on the sides,” she said.
Graham noted again the varied topography on the site.
“It goes from the top of the hill with the water treatment plant, and slopes quite dramatically towards the park; the site is quite a steep valley and there are portions of the site that are really quite hilly up to the water treatment plant,” she said.
Hirschfield agreed there are some challenges in terms of grades which are “pretty extreme”.
“We are trying to fit in it in such a way so that we don’t have giant retaining walls, we don’t chop down more trees than we need to,” he said.
The site is bounded by vacant lands (to the north), Nicholas Street and Cumberland Street (to the east), Picton wastewater treatment plant (to the south), and Lalor Street and Delhi Park (to the west). The site consists of open land and trees, with no structures existing on the land.
According to the environmental site assessment, it is believed the site was utilized as an orchard in 1929, but has remained as vacant and undeveloped forested land since at least 1956.
Another Cumberland Street resident asked about the longer term maintenance of the building, especially the apartment building, to which Hirschfield said he owns the building, he will be the long-term landlord, and will be maintaining it.
Hirschfield noted the province and the federal government mandates that the affordable housing remain affordable for 20 years. “We have unilaterally undertaken to provide affordable housing for 30-35 years,” Hirschfield said.
Planning documents relating to this application can be found on the County’s website.
Comments from the meeting are to be used to modify the applications it continues through the planning process. Any decision will be made at a future planning and development committee meeting (date unknown at this time).
Filed Under: Featured Articles • Local News
About the Author:



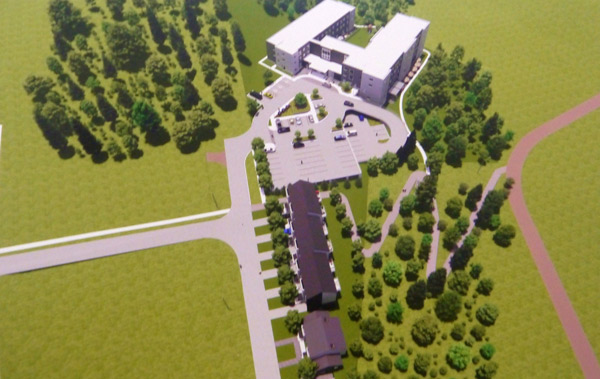






























You just have to appreciate the honesty of the presentation drawings, showing 50 to 100-year-old trees hiding the development.
The developer’s sales pitch uses drawings that show flat surfaces on what are actually 30 degree and 45 degree slopes. The very complicated, technically challenged development proposal looks under control–it’s not. The pretty pictures of drawings and the developer’s sense of humour papered over major health and safely issues. If the toxic soil from the former Picton dump is disturbed near Marsh Creek, it will leech into our source of drinking water. The site is a Toxic Watch Zone under the protection of Quinte Conservation.
People should not purchase a home next to open space within Urban designation and expect it to remain like that forever regardless of the property owners rights.
Sounds like trouble in the making, especially with Climate Change now affecting every area of the environment. Traffic and parking are negative issues, as well as robbing the area of peace & quiet serenity as a place of respite.
Aside from the valid points raised by residents, the scale of the project appears like wishful thinking with a huge risk.