Three storey extension planned for prominent Picton mansion
Administrator | May 09, 2024 | Comments 1
By Sharon Harrison
One of Picton’s most prominent mansions, now operating as a lodging establishment and event venue, may gain a three-storey rear extension to the designated heritage property.
If approved, the significant architectural and historical landmark now known as the CAPE (Culinary Arts Prince Edward) would see 20 new hotel rooms, a restaurant, amenity spaces, spa and elevator.
Located in Picton’s historic district at 347 Main Street East (at the Johnson Street intersection), the existing two-storey building currently accommodates four boutique-style hotel suites, along with a ballroom and three modest event spaces.
“The [proposed] building height, at three storeys, is visually compatible with the surrounding built context and treescape,” said Jonathan Kearns, CAPE co-owner, adding the design would be an environmentally-sensitive, high-performance building, conforming to net-zero and passive house methodologies.
While the zoning bylaw amendment application (filed in the name of Toronto-based Spike Capital Corp. c/o Jonathan Kearns) is currently working its way through the County’s planning application process, Kearns made a presentation Wednesday to the Built and Cultural Heritage Advisory Committee outlining the proposal and justification for the heritage building’s expansion.
Kearns is also the architect on the project and founding principal with Toronto-based Kearns Mancini Architects Inc.
The proposed extension is to be situated to the rear of the property “to preserve the urban park quality and scale of the front garden, along with preserving the heritage attributes of the residence”, he said. “The proposed siting, scale and massing of the addition integrates and overlaps with the existing footprint so as to fit seamlessly onto the site while providing most of the required parking.”
Kearns stated how the proposal intends to support the long-term plans for the building.
“We are very dedicated and focused to its sustainability long-term, both from a heritage point of view and to expanding its heritage role in the community, but also to making it financially sustainable,” he said.
The CAPE, fully restored and renovated by its present owners, has a long and storied history dating back to 1863 when the Georgian manor was first constructed by Walter Ross.
Known as the Ross-McMullen-Roblin House, locals will recall its most recent incarnation when the Royal Canadian Legion, branch 78, called the building home for 69 years (from 1948 to 2017) and when a small fire, along with shortage of funds needed for maintenance and upgrades, plus a declining membership, saw the deteriorating mansion sold.
Kearns said the proposal seeks to conserve the existing facility, and will enhance it with the new addition, noting the proposed re-development would have little or no effect on the official heritage designation.
The lands in question are currently zoned institutional (I), with the application requesting a change to general commercial (CG-XX) zone.
“The proposed expansion creates the opportunity to further enrich and strengthen the CAPE’s cultural, artistic and culinary contribution to Picton and Prince Edward County,” Kearns said.
He spoke to how the structure’s design has evolved over the years, and how the new addition ties the new to the old, thereby providing a complete heritage story, “yet, we are not trying to emulate the original architecture”.
The building addition, which is all to the rear of the original building, is intentionally overlapping the floor plan of the existing additions, and would become the main entrance for all functional purposes. It is set back about 100 feet or more from Johnson Street, “so its impact to street or to Main Street is absolutely as minimal as we could make it,” he said.
“We are doing a lot of work on the Johnson Street frontage and proposing that we fence, wall, make new gateway and landscape that whole frontage so that the parking lot will become basically not visible from Johnson Street.”
The later addition from 1979 would be modified so the front of it would become more like a conservatory addition to the building.
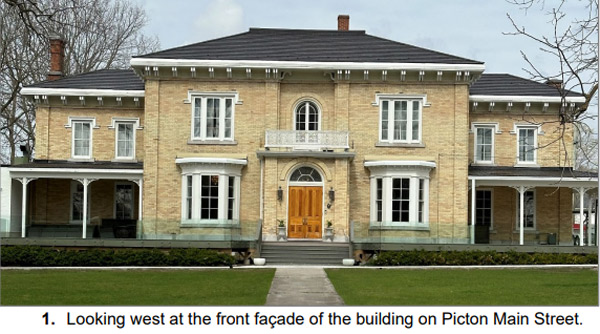 “The designated heritage frontage of the property facing Main Street and Johnson Street will be retained and enhanced by the architectural and landscape additions.”
“The designated heritage frontage of the property facing Main Street and Johnson Street will be retained and enhanced by the architectural and landscape additions.”
It is noted the main entrance to the CAPE, currently facing Main Street, is somewhat inefficient as the formal entrance with vehicle access and parking situated at the rear.
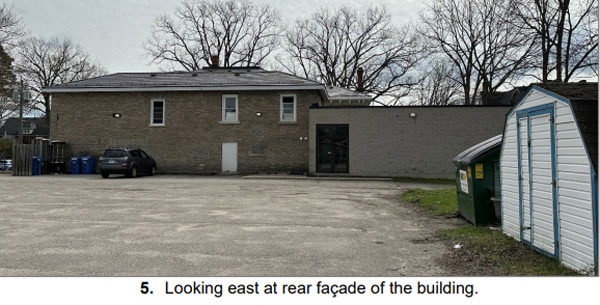 “It is proposed to shift the main accessible entrance to the rear of the heritage house and to create a whole new landscaped entrance forecourt with stone walls and wood fences facing Johnson Street and leading up to an elegant new entrance as part of the addition. The original entrance will be maintained to preserve the integrity of the heritage asset.”
“It is proposed to shift the main accessible entrance to the rear of the heritage house and to create a whole new landscaped entrance forecourt with stone walls and wood fences facing Johnson Street and leading up to an elegant new entrance as part of the addition. The original entrance will be maintained to preserve the integrity of the heritage asset.”
The conservatory addition at the front would be almost fully glazed on two sides facing the garden and the verandah, about eight metres by eight metres, so 650 to 700 square feet, where Kearns explained that the overlap with the existing building does not impinge on the original house.
Along with the existing stairway, a new elevator would be constructed in the middle, allowing all floors, proposed and existing, to be connected by elevator.
The main entrance, vestibule and reception area, check-in, lounge, washrooms and administration offices would all be located at ground level. Hotel rooms would be located on upper floors and those facing east would have balconies with architectural, glazed guards overlooking Johnson Street.
A basement level would incorporate support facilities including washrooms, storage and utility rooms.
The third floor plan building does not touch the roof of the existing CAPE heritage building and roof of the new addition is at a higher elevation anyway, he said.
The design concept is described as a simple, rectangular building form with “elegantly glazed balconies forming a screen at its front façade facing Johnson Street which will contrast beautifully with the solid stone and brick masonry of the heritage house”.
The proposed development would mean some existing windows of the existing structure would be converted into doors on the east side, as well as converting the garden façade of the existing ballroom into a conservatory with more extensive glazing and skylights.
Kearns said the proposed addition supports the on-going preservation and enhancement of the historic CAPE and park-like front garden.
“The proposed addition does not require alterations to be made to the original heritage building, nor does it overwhelm the existing site in massing, scale or height,” said Kearns.
He states the new addition is set well back from Johnson Street and the north property line to minimize impact and to integrate harmoniously with the existing building.
The conservatory addition would be set back 45 metres from Main Street, and the addition at the rear is another 45 metres back from where it is.
Given the treescape in the front garden, and the configuration, there won’t be much of a view of it from Main Street,” he said. “On Johnson Street, it becomes more significant, even though it’s a 100-feet back from Johnson Street.”
Fifty-three parking spaces are proposed on-site, with three barrier-free spaces.
Kearns noted that planning staff recommended taking away a few parking spots to increase the landscaping, so the landscape and focus could be increased with making that area an enclosure along Johnson Street.
He noted the proposed addition has been designed to comply with the town corridor area policies of the Picton urban centre secondary plan.
“It embodies a unique, heritage-inspired vision for quality of place and quality of design, with the proposed building façade on the addition intended to be a high-quality, sensitive design that supports the gateway role of Main Street.”
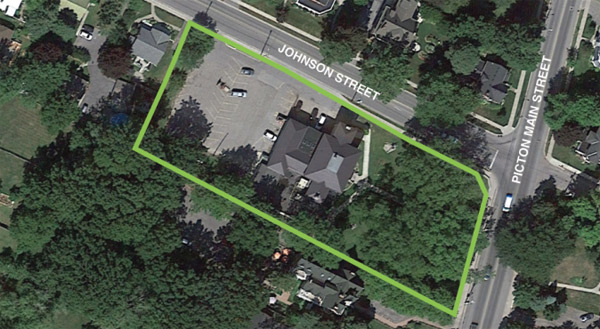 The property has an area of 5,548 square metres (1.4 acres), with 42.3 metres frontage on the west side of Main Street, and 111.17 metres of frontage on the south side of Johnson Street.
The property has an area of 5,548 square metres (1.4 acres), with 42.3 metres frontage on the west side of Main Street, and 111.17 metres of frontage on the south side of Johnson Street.
“What always struck us and made us fall in love with this building is the front garden and federalist facade of the building, and that is something that we are not going to change,“ he shared. “We are totally committed to keeping the front garden in its virtually park-like condition, and to keeping the front of the house original and authentic.”
The planning approval process is expected to take about a year in its various stages, where the applicant will need to fulfil several criteria including obtaining a heritage building permit.
The application will then come before the planning and development committee for eventual decision, as recommended by planning staff. Kearns said they would allow a year or two to construct and complete the addition, so the applicant expects it would be around three years from now before the proposed completed facility is up and running.
Filed Under: Featured Articles • Local News
About the Author:



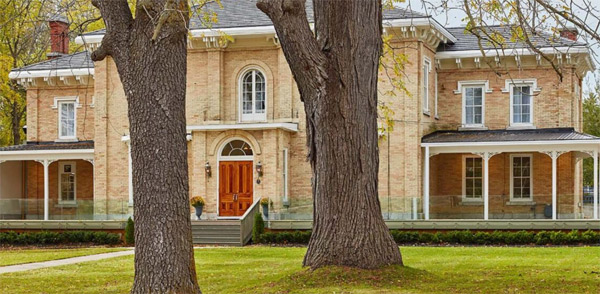
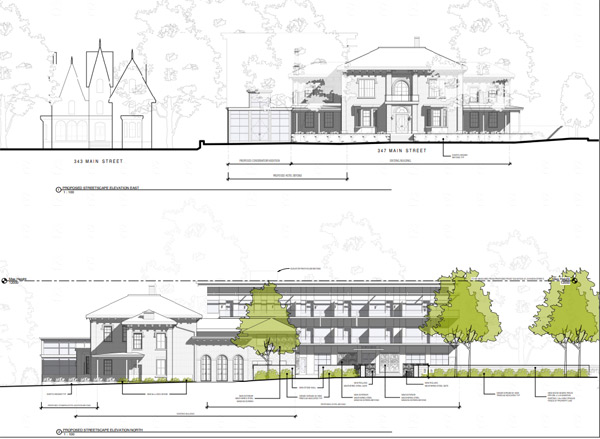
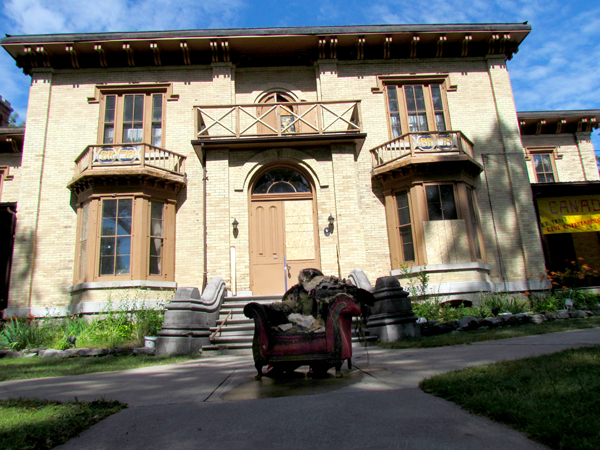
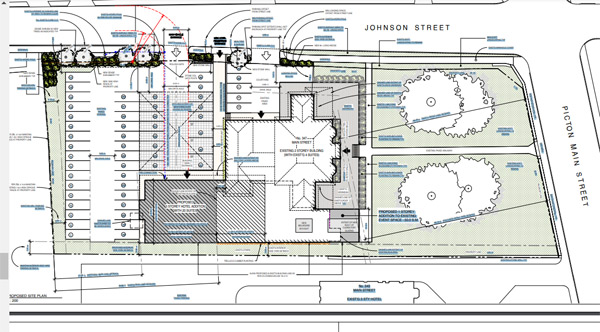






























Kudos to the Cape – although I wonder if the town infrastructure – particularly water/waste water hasn’t outgrown it’s use before completion and installation. Large establishments and increased building puts more pressure on our infrastructure – not just roads, but also sewer, communication lines.Just a thought from a local guy trying to survive the “historic district”.