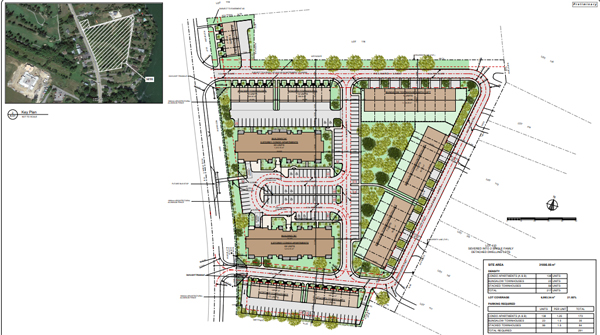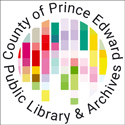Views from Folkard Lane change with proposed 3.5-storey residential development
Administrator | Aug 18, 2022 | Comments 2
 At a virtual public meeting this week, Toronto-based property owners, Cosmopolitan Homes outlined a concept plan for a proposed residential development about two kilometres north of Picton, just off County Road 49.
At a virtual public meeting this week, Toronto-based property owners, Cosmopolitan Homes outlined a concept plan for a proposed residential development about two kilometres north of Picton, just off County Road 49.
The site, described as an area that is “undeveloped and sparsely forested” abuts Picton Bay to the east and has 38.5 metres of water frontage on Picton Bay, and 218 metres frontage on County Road 49.
Picton Golf and Country Club sits to the north of the proposed development, and the H.J. McFarland Memorial home is across from the site.
Proposed for the three-hectare site located at 49 and 57 Folkard Lane, known as The Views, are mixed-use residential buildings, to include townhouses and stacked townhouses, as well as commercial units, the majority of which are to be three-and-a-half storeys high.
The purpose of the public meeting was to hear about the developer’s concept plans for the site through the developer’s land use planner, Jennifer Wood with Fotenn Planning and Design.
About half a dozen members of the public joined the meeting, along with members of the development team and County planning staff. Mayor Steve Ferguson and councillors John Hirsch and Phil St-Jean were also present.
This is the second public meeting regarding the Folkard Lane proposed development, the first occurring about one year ago.
Wood noted the site has a four-year history as the planning application for this development began in 2018. She noted previous applications for zoning bylaw amendment and site plan control submitted in 2019 were appealed to the now Ontario Land Tribunal (OLT) for non-decision.
“Subsequent to the appeal, the applicant worked extensively with the municipality to refine the proposed site plan, submitting multiple iterations to address comments received,” stated Wood. The OLT process remains on-going, noted Wood.
County planner Matt Coffey stated there are some notable changes to the plan from a year ago.
Falling within the Picton urban settlement area, the project at 49 Folkard is to bring 166 dwellings in the form of 124 three-and-a-half-storey stacked townhouses, 31 three-storey townhouses, nine one-and-a-half-storey bungalows, plus a commercial use building.
It is intended the one-storey commercial aspect at 2,400 square feet, which will front onto County Road 49, will offer a couple of small shops and may support uses such as a convenience store, a hair or nail salon, bank, small office, laundromat, or small cafe.
Two two-storey single detached dwellings are proposed for the land situated at 57 Folkard which fronts Picton Bay.
Density for this development would be 47.4 dwelling units per net hectare.
Wood indicated density targets per the secondary plan suggest a minimum of 17.3 units per net hectare, with a target of 25 units for net hectare, up to 37 units per net hectare.
She explained the greater density is permitted in exchange for community benefits, known as “density bonusing”, a tool facilitated by the planning act, which would include a financial contribution paid by the developer to the municipality to invest in a local community benefit.
Funds would be spent on something like public art, affordable housing, a park, and so on. A list of permitted options is outlined in the secondary plan.
The original application for this property considered two six-storey condominiums with 72 units each, and 19 one-and-half storey townhouses for a total of 163 units.
“Planning staff at that time encouraged the developer to come back with more units to achieve greater density, where staff saw this as an opportunity to increase housing stock in the County and help address the shortage of available and attainable housing units,” explained Wood.
A re-design at the time (in 2020) included three condominiums that ranged in height from four to seven storeys, plus some townhouses with a significant increase in unit count at over 300 units.
“There was a concern at that time with the new proposed height of seven storeys,” Wood said.
A review of the plan by the developer to overcome staff’s concerns particularly around height, the developer came back again to revise the three seven-storey condominiums to two five-storey condominiums, plus some one-and-a-half storey townhouses, with the number of proposed units being reduced from 300 to 217.
Wood said the 2020 plan was shared with the public in August 2021 to obtain feedback where there were a number of questions and concerns raised, such as proposed density, unit count and scale of development.
A yet further revised plan in 2022 further reduces the height range to one to three-and-half storeys, a significant reduction from the seven-storeys proposed initially, said Wood.
The overall unit count has been reduced from 217 to 166.
“The secondary plan contemplates building heights up to four storeys in this location,” said Wood. “The previously proposed five storeys, and before that seven storeys, couldn’t be supported without an amendment to the official plan.”
Wood noted the neighbourhood is beginning to transition in terms of its character and development pattern.
“While we do see a lot of long-standing, lower-density uses, we are starting to see new developments of a greater scale and density being introduced,” said Wood.
The geotechnical report describes the land as relatively flat with a mixture of tall grass and small trees covering the majority of the property, and sits at a lower elevation compared to County Road 49. The site is currently vacant.
The site is not currently serviced by municipal water and sanitary service, where it is noted budget has been approved to extend municipal servicing from Picton along County Road 49, according to the planning report.
Coffey noted that municipal servicing to Folkard Lane, while a priority, was still two to three years away from being operational due to the construction undergoing further along Picton Main Street (Town Hill) and County Road 49 which is being done in phases.
One resident who lives on Folkard Lane asked if they would be forced by the municipality to connect to municipal services once they became available.
“There is no tool that would force you to connect to municipal services if it was available,” said Coffey. “It would be a benefit to the property to get off a private well and septics; there is no guarantee but at least at the initial stage there wouldn’t be a requirement for you to connect.”
Currently zoned RR1-44 (Special Rural Residential) and LSR (Limited Service), the site is proposed to be re-zoned as R3-XX (Special Urban Residential 3).
Questions and concerns from members of the public included density and what the community benefits would be to offset higher density, lighting concerns, setbacks, traffic congestion, particularly to those visiting the commercial building, as well as reducing the speed limit on County Road 49.
Others asked that existing trees be maintained, especially a row of white pines along Folkard.
Another question came in the form of when would the developer begin to maintain Folkard Lane (which is currently a private road).
A question also came up about whether the homes would be allowed to become short-term accommodations, especially as it relates to the two detached dwellings.
Given the site sits on limestone bedrock, one person suggested the homes would have to be elevated otherwise there was concern about having to blast the limestone during construction, asking what that would do to existing homes.
Wood indicated the intention was not to have basements as the homes would be built slab on grade.
Coffey indicated next steps would include a staff report with recommendations to council, where he noted the final decision will rest with the tribunal.
Planning documents for this application can be found at https://www.thecounty.ca/sp-01-09-cosmopolitan-homes/
Filed Under: Local News
About the Author:

































You can’t presently see the Bay from 49 at the development site.
……the suggested height – revised at least twice by the developer will contribute to blocking any view of the Bay – three seven-storey condominiums to two five-storey condominiums, plus some one-and-a-half storey townhouses….take a drive around the Picton Bay from Hwy 49, down the town hill and onto Glenora Road/Hwy 33. The development ensures only those who can afford to purchase those condos/townhouses will be allowed to enjoy the view. What’s happening and why are they blocking our enjoyment of the Bay. It’s ugly and does not improve our town’s image. Now we are just another backdrop of larger centers gobbled up by greedy developers.