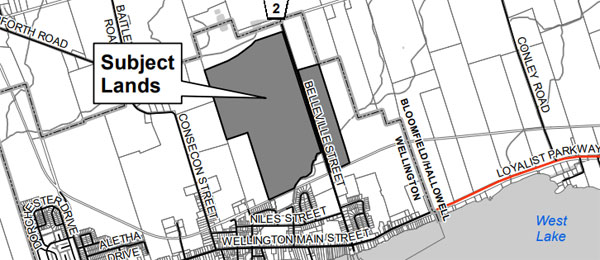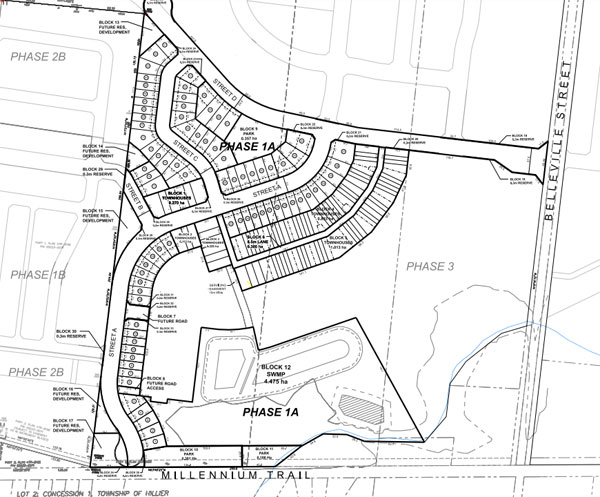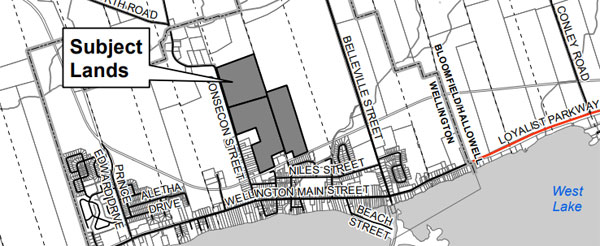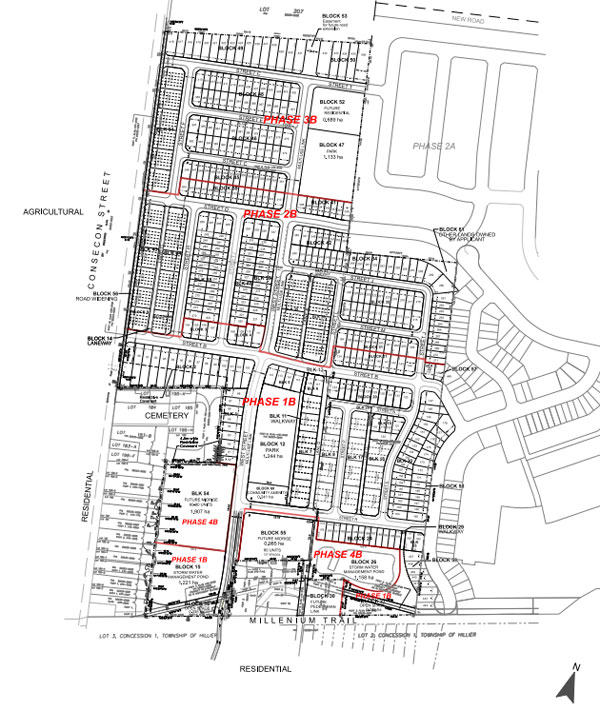Wellington’s Cork and Vine housing developments move to next stage
Administrator | Jun 16, 2022 | Comments 8
Two re-zoning applications for the Cork and Vine proposed developments in Wellington received planning approval Wednesday evening.
Ryan Guetter, with Weston Consulting, provided a brief outline of the applications, noting how through discussions with staff, it was determined the newly-created R4 zone would be the appropriate pathway for these lands.
The new residential zoning approved by council earlier this year permits smaller homes and lots to allow for a better mix of housing types.
The full development is expected to bring 460 units, including a mix of single detached dwellings, townhouse dwellings and apartment units. Proposed in the first phase, which will have two components, is 169 units.
 The initial phase of Cork and Vine (formerly County Club Estates) is to consist of a mix of single homes and town homes, to include bungalows, bungalow lofts and two-story models, ranging from two-bedroom (1,167 square foot) to five-bedroom (3,420 square foot). The town homes will vary from bungalows to two- and three-storey models, ranging in size from two-bedroom (1,214 square foot) to four-bedroom (2,546 square foot).
The initial phase of Cork and Vine (formerly County Club Estates) is to consist of a mix of single homes and town homes, to include bungalows, bungalow lofts and two-story models, ranging from two-bedroom (1,167 square foot) to five-bedroom (3,420 square foot). The town homes will vary from bungalows to two- and three-storey models, ranging in size from two-bedroom (1,214 square foot) to four-bedroom (2,546 square foot).
Kaitlin Corporation also provided a glimpse of what it hopes to create in Wellington at a meet and greet event the afternoon prior, at a nearby winery.
Kaitlin’s president Bill Daniell said he wants to actively engage current residents of Wellington and Prince Edward County for their feedback.
“We believe it’s really important to get local input, because the amenities and programming will be for anyone living in the area to enjoy, and not just the residents of Cork and Vine,” said Daniell. “Whether it’s a golf course or another attraction, we want to do our best to meet the interests and needs of both the existing and future residents of Wellington.”
 He indicated the 178 homes for sale in the first phase, (consisting of a mix of condos as well for rent), will help provide the necessary kickstart for the community infrastructure expansion, while helping to meet the huge demand for homes in the area.
He indicated the 178 homes for sale in the first phase, (consisting of a mix of condos as well for rent), will help provide the necessary kickstart for the community infrastructure expansion, while helping to meet the huge demand for homes in the area.
Pricing for the second phase condos is expected to start at $499,000.
With 1,150 homes already approved, Daniell said one of the things that excites them the most about Cork and Vine is “that we’re not only providing homes for everyone – from young families to empty nesters – we’re also creating jobs and complimentary business opportunities that will benefit everyone.”
Proposed on-site amenities presently feature a nine-hole golf course and a clubhouse which includes additional activities, with pickle ball courts and lawn bowling greens being considered.
“Future phases might include commercial and retail space, a hotel and assisted living residences, all in keeping with the prevailing urban development trend of creating 15-minute neighbourhoods where most of your essential needs are close by.”
Kaitlin Corporation plans to host an open forum later this summer to share more ideas with the community.
The two re-zoning applications before the County’s planning committee meeting Wednesday evening were for two large sub-divisions located just north of downtown Wellington, north of the Millennium Trail. In both cases, the developers are looking to have all lands rezoned to R4 urban residential type 4.
The eastern limit of the lands in question, totalling 215 acres (87 hectares), fronts onto the west side of County Road 2 (Belleville Street), with the southern portion bound by the Millennium Trail.
 At its western point, the site abuts the proposed Fields of Wellington development and the northern limits of the site abut vacant land associated with the former Townline Farms lagoon system.
At its western point, the site abuts the proposed Fields of Wellington development and the northern limits of the site abut vacant land associated with the former Townline Farms lagoon system.
Councillor Ernie Margetson noted how the midrise units were in the fourth phase and asked whether Block 54 or 55 could be included as they are adjacent to phase 1B, as an earlier part of the implementation of the sub-division and the proposed housing.
Guetter said they were moving many of the phases forward and on-stream as soon as possible, and they were working with their architectural team.
Councillor Brad Nieman reminded the proposed development was close to the landfill site in Wellington, a question he said arose when the application first came to council several years ago.
“The people that are buying those houses, is there something registered on title that they can’t come back and say you need to move that landfill because we didn’t know it was there? That needs to be established right off the start.”
One member of the public asked whether there were golf courses and also asked about sustainability, solar panels, greening and grey water conservation.
Guetter said while prior approvals considered a golf course, one is not currently contemplated in this phase.
“As it relates to sustainability measures, Kaitlin is keen to ensure that they respond to the matters of climate change that would provide contemporary design, local materials where possible, as well as meeting building code requirements,” Guetter replied.
The second Cork and Vine application submitted by Lanarose Devleopments Ltd. is looking for re-zoning of lands located on Consecon Street, also now known as Cork and Vine (formerly Fields of Wellington).
The lands, 44.37 hectares, located east of Consecon Street and north of the Millennium Trail are looking for rezoning from R2-21-H (Urban Residential Type 2 -21 (Holding), and Urban Residential Type 3-69 (Holding), and FD-12-H (Future Development-12-H) to R4 (Urban Residential Type 4).
The Fields of Wellington development was draft approved to accommodate townhouses, semi-detached homes, apartment units, and single detached family homes, as well as a park and public open spaces in 2021.
 This rezoning application is also intended to resolve inconsistencies between the approved zoning bylaw and the approved draft plan of subdivision (Fields of Wellington) and also to permit smaller frontages resulting in an increase in density.
This rezoning application is also intended to resolve inconsistencies between the approved zoning bylaw and the approved draft plan of subdivision (Fields of Wellington) and also to permit smaller frontages resulting in an increase in density.
The staff report indicates the unit count for the Fields of Wellington development will increase from the anticipated range of 648 to 669, to 699 to719.
The proposed development are to continue to provide a mix of single detached dwellings, townhouse dwellings and apartment units.
“The changes impact portions of the draft plan that are planned for single detached dwellings and town homes and will not impact the apartment blocks which are currently in the R3-70 zone,” noted Matt Coffey, Planning Approvals Coordinator in his report.
The western limit of the subject land fronts onto Consecon Street with 639 metres of frontage. In addition to Consecon Street, the western boundary also consists of the existing Wellington Cemetery and the rear yards of existing single detached homes that front onto Concecon Street, according to the staff report.
The southern portion of the site is bound by the Millennium Trail with 418 metres of frontage on the trail. Easterly, the site abuts the proposed Country Club Estates (now part of Cork and Vine) and the northern limits of the site abut vacant rural land.
Several comments from members of the public raised concerns surrounding affordability, the loss of farmland, and an increase in traffic, especially construction traffic using Consecon Street.
“This sub-division is paving over farmland which we cannot afford to lose,” said Dee Hazel. “This type of housing is a huge driver in our climate crisis which we cannot afford to support, and this community is even less affordable than the previous one [Wellington Bay Estates], starting just under $1 million.”
As someone who lives on the eastern side of Consecon Street, Gary Boyd said his main concerns were construction traffic and access along Consecon Street.
“It’s a very small road and it would worry me what heavy duty traffic would do to people’s property to ensure no damage is done by that traffic,” said Boyd.
He was also concerned about the idea to put traffic lights at the southern part of Consecon Street, enabling additional traffic to come down the street entering from Loyalist Parkway.
“It makes more sense to have traffic coming off Belleville Street which is better suited to heavier traffic, particularly construction traffic.”
Coffey, Planning Approvals Coordinator, noted there was an arterial road planned for Belleville Street.
“Over time, it is conceivable the majority of the traffic would go that way,” said Coffey. “Traffic will eventually be funnelled to the east and onto Belleville Street.”
Councillor Mike Harper noted the arterial road was important because Consecon Street was designated under the Wellington Heritage Conservation District plan, if it goes through.
Filed Under: Local News
About the Author:

































Kaitlin Corp has owned the land for many years. Note that the coffee stand in Lehigh has Kaitlin’s name on in it. They have had a few concepts for their property, but until this year no action. I suggest that the flurry of activity by several developers has taken place because it recently has made economic sense to build. If you pay attention to the news and follow house pricing, you will see that house prices have started to come down and it is predicted that those areas that saw dramatic increases will see equally dramatic decreases. This begs the question: Will developers decide that the economic case is no longer present for their projects to go ahead? Interesting times ahead.
Affordable housing requires affordable land prices. As land increases in value, a higher-value home must be built for the whole thing to make economic sense.
If governments insist on affordable housing being built (without, of course, subsidizing any of it), then the high cost of land will ensure that no housing at all is built. There is no as-yet-undiscovered solution to this problem.
The Keesmat interview shows a concept property that it is multi story providing a dense population. It is also a rental only development. Before we embrace such a model we need to be cognizant of where the rental market has gone. It is an option and frankly is some parts of the world (I am thinking of Switzerland) it may be the only option to even get into any form of housing.
As to building in the County Treat Hull did a report in 2016, well before the huge uptick in prices and costs that we have experienced in the past couple years. He wrote “To get an independent estimate of construction costs, I spoke with local architect Scott Bailey, principal of Branch Architecture, and certified appraiser Dan Harvey, owner of Prince Edward County Appraisals. Their estimates for construction costs for a custom-built home with upgrades such as hardwood floors and tile, but excluding premium features like marble countertops ranged from $250 to $300 per square foot.” These costs are for building only. They do not include cost of land, sewer and water connections, development charges, landscaping, and so on. It is estimated that construction costs have doubled over the course of the pandemic. Heck a single sheet of 1/2 inch plywood is almost $65.00 these days.
What is affordable housing? Purchase and rental are two very different animals where rental can take a much longer term perspective. It is worth looking at what Jennifer Keesmat, the former planner of the City of Toronto, is doing to create affordable communities. This site is a small backgrounder to her ideas:
https://www.designlinesmagazine.com/leading-by-example-jennifer-keesmaat-on-creating-affordable-housing/
Maybe we should invite her to The County?
So, every house a developer builds must have all the bells and whistles and sell for a corresponding price? It is impossible to build comfortable, basic houses that are more affordable instead of luxury homes? Maybe the builder could consider erecting modest homes but then there would not be those billboard signs with the words “Luxury Homes/Apartments for sale on them. Modest Homes for the Average Man just does not have the same ring to it. All cars are not Cadillacs so why must all new homes be luxury builds?
Well put B Wilder. People toss around the term affordable housing not realizing it is pie in the sky.
Exactly how is a developer able to build “affordable” housing? Land costs, service costs, municipal charges, building material costs, labour costs and so on remain the same for every structure built in a development. Are you saying the developer should forgo making a profit on the project? Should the developer should sell these homes at a loss? Should purchasers of “non affordable” homes pay more for their properties so that “affordable” homes can be built? Finally, who decides which purchasers get to buy the “affordable” units?
Another project that has not been told to set aside 25-33% as affordable housing! “Affordable Housing Implementation Study 2015”! During all of this time, has there been any?