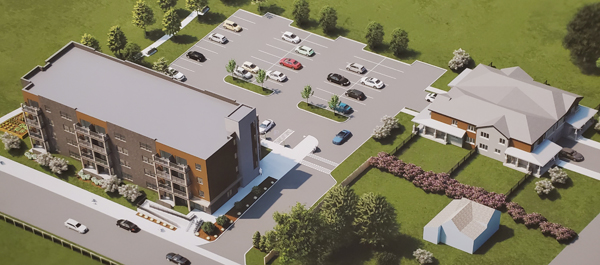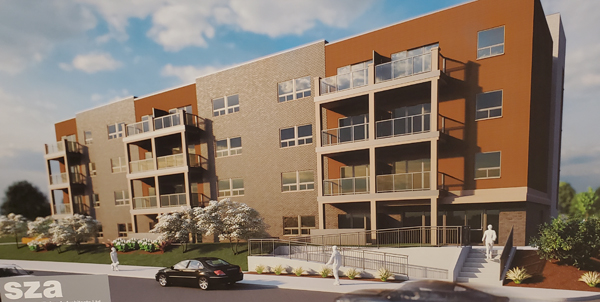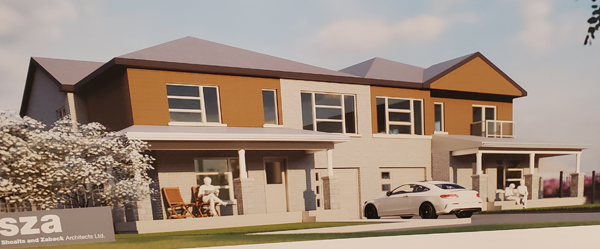Affordable housing moves forward at former Duke Dome
Administrator | Aug 11, 2022 | Comments 2
 Rezoning of 230 Niles Street – the former Wellington arena Duke Dome – to a 100 per cent affordable housing development was enthusiastically approved by council at Wednesday’s planning committee meeting.
Rezoning of 230 Niles Street – the former Wellington arena Duke Dome – to a 100 per cent affordable housing development was enthusiastically approved by council at Wednesday’s planning committee meeting.
Plans to re-develop the site, located across the road from the back of CML Snider School, were revealed at a public meeting in mid-July.
Located in the Wellington settlement area, re-development of the site will include demolition of the existing structure built in 1932, to be replaced with a four-storey apartment building accommodating 36 units, on approximately the existing footprint.
Catherine Tran, a planner with RFA Planning Consultant Inc. provided an outline of the proposal in a brief presentation.
She noted approximately 25 people attended the neighbourhood information session held at the Wellington and District Community Centre in July, where no concerns were expressed by members of the public at that time.
A next door neighbour of the existing arena property, who spoke at Wednesday’s planning meeting, noted his biggest concern by far was regarding the height of the proposed apartment block.
“When we bought in Wellington, we were told three storeys is as high as it goes, and this is four storeys with a very large southern face onto Niles Street, and it doesn’t fit into anything in the community,” he said.
He noted the closest comparison was the school which he said had a huge setback, so it wasn’t right against the street.

The neighbour raised concerns about how his property would be affected and asked what measure will be taken to protect his property during demolition and construction as the arena is right on his property line,
“Is heavy machinery going to be needed on my property?” he asked. He was also concerned about the timeline. “These things take a lot of time and how much disturbance is this going to cause?”
He also spoke to the trees at the back of his property and said he didn’t want any of those damaged as they provide a lot of privacy.
Monthly rents for the apartment units will conform to Canada Mortgage and Housing Corporation (CMHC) guidelines which are to be at least 20 per cent below the CMHC median market rent.
Rents for the new development at estimated at $925 for a bachelor/studio, $1,100 for a one-bedroom, $1,150 for a two-bedroom, and $1,500 for a three-bedroom.
Planner Ruth Ferguson Aulthouse, with RFA Planning Consultants, noted in her report that average market rents in the County have exponentially increased, and are considerably higher than the CMHC median market rent.
“Due to the market conditions, CMHC is currently reviewing and revising their median market rent data,” she added.
The apartment building is proposed to maintain a similar building height and placement to the existing arena,” noted Ferguson Aulthouse. “The apartment is shifted westerly toward Lane Creek to maximize the separation distance between the apartment and existing low-density residential uses to the east.”
The apartment building will house a mix of unit types consisting of one-, two- and three-bedroom units, including eight accessible units, with balconies or patios for each unit.
 In addition, a two-storey four-unit townhouse block is planned for the site to front onto Maple Street.
In addition, a two-storey four-unit townhouse block is planned for the site to front onto Maple Street.
These four units, each with three bedrooms and a den, plus garage and parking space, will also be market rental housing intended to incentivize medical professionals to relocate and work in Prince Edward County. One of the four units will be barrier-free.
The site was purchased from the municipality several years ago and is now owned by the not-for-profit Prince Edward County Affordable Housing Corporation (PECAHC).
The proposed development will be operated and managed by the PECAHC, where all 40 units will be considered affordable housing to be rented at below-market rates, which is 80 per cent or less of market rate.
PECAHC was created by the municipality in an attempt to address the lack of affordable housing options and supply in Prince Edward County.
Councillor Janice Maynard thanked the Affordable Housing Corporation and municipal staff.
“They have worked diligently over last three years to finally bring us to this place where we are going to see some true affordable housing in the core of Wellington,” expressed Maynard.
The land in question, 0.74 hectares in size, will be re-zoned R3-75-H (special urban residential type 3), from I (institutional) and will allow for the construction of a four-storey apartment building on the site.
The apartment building will include a laundry room, party room and bicycle storage and will be serviced by municipal water and sanitary sewer services.
The proposed zoning bylaw amendment includes special provisions pertaining to reduced setbacks for front yards, height of the proposed development, as well as reduced size of parking spaces.
A parking lot will be located behind the apartment building and townhouses and will accommodate 68 spaces in total. Three of the 68 spaces will be barrier-free, and three will be for visitor parking.
Density is higher than the preferred residential target for residential intensification at 54 units per net hectare, according to the report.
The site is situated east of Lake Breeze Court on the north side of Niles Street, with frontage on the north side of Niles Street and on the west side of Maple Street. Wellington Legion Manor sits to the north.
Lane Creek is in immediate alignment to the west of the property and the property will be constructed 12 metres outside the Lane Creek floodplain, to include a walkway and garden.
Councillor Bill Roberts noted at the public meeting in July a couple of comments from the public about where the children are going to play.
Matt Coffey, with the planning department, said the site plan has a walkway going along the creek and some community gardens.
“There hasn’t really been much shown on the plan in the way of children’s amenities,” Coffey said. “There are some very large parks in the area, the ball diamond within a few hundred metres away, and the CML Snider School is in very close proximity.”
According to the staff report, an environmental site assessment has identified several potentially-contaminating activities having occurred, including the manufacture and storage of refrigerants that were used to cool the former ice rink.
However, it was concluded the soils and groundwater met applicable standards for the proposed residential use.
Councillor Kate MacNaughton encouraged the proponent to look at de-carbon sources of heating and cooling for the next steps in the design phase.
“I believe the municipality is going to embark on some ambitious.., in the not too long a time frame, I believe there will be opportunities to look at how we de-carbonize our municipal buildings and assets,” said MacNaughton.
“As this one is going to be newly borne, there are a lot of opportunities to add in some good infrastructure that’s going to improve affordability long-term and also improve our footprint for reducing pollutants.”
Availability will be on a first-come, first-serve basis, as well as through referrals via community agencies.
Short-term rentals of less than 12 months will not be entertained as the rentals will be geared to long-term.
The apartment units will be targeted to seniors on a fixed income, as well as low-income families, single parent households, singles, new immigrants and persons with disabilities.
“The units are not targeted to working professionals or individuals and families who wish to solely relocate to the County to take advantage of working remotely and further take advantage of lower occupancy costs compared to large metropolitan centres,” Ferguson Aulthouse said.
Planning documents can be found on the County’s website at:
https://www.thecounty.ca/z18-22-prince-edward-county-affordable-housing-corporation/
Filed Under: Featured Articles
About the Author:

































From the planning documents:
“An aerial photograph from 1930 identifies the subject property as being vacant, cleared lands. A subsequent aerial photograph from 1949 identifies the subject property as being redeveloped with a large, rectangular building. The first known use of the subject property was for a community arena (indoor ice rink), which was subsequently lost to a fire in the 1970’s. Information obtained from the Prince Edward County Kings1 history indicates the rink was constructed in 1932. As this information is consistent with the aerial photographs and land ownership information, the first developed use for the subject property has been determined to be in 1932, for community use.“
The Duke Dome was built in the 60’s replacing the old Wellington Arena built in 1932.