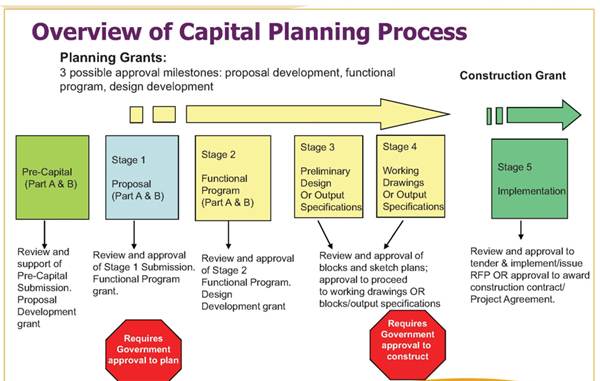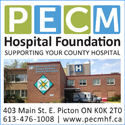County’s new hospital awaits ministry approval of pre-capital plan
Administrator | Nov 22, 2016 | Comments 9

With the identification of Prince Edward County’s new hospital as the number one re-development priority for Quinte Health care, it now awaits ministry approval of a pre-capital plan.
Brad Harrington, QHC’s vice-president and chief financial officer, explained the process of getting a new hospital to guests attending the hospital foundation’s Live Well luncheon on Friday, at Huff Estates Winery.
The process takes about a decade and is now estimated to cost $75- $80 million. If approved, the majority is funded by the Ministry of Health and Long Term Care and the community must raise $14 to $18 million. Fundraising is ongoing. Celebrating its 80th anniversary, the hospital’s auxiliary, in 2014, announced plans it would set aside at least $30,000 per year toward to project. Over its history, the auxiliary has raised more than $2 million for the hospital and equipment needs.
Ministry funding covers 90 per cent of construction, not including land or parking; all consultant fees; 90 per cent of ancillary costs such as soil and air quality testing and all minor non-depreciable equipment costs.
The community must cover 10 per cent of the construction and ancillary costs; 100 per cent of the land acquisition costs and 100 per cent of the equipment costs.
The pre-capital plan before the ministry is the first of a five-phase process. The plan paints a picture of PECMH’s role as a health care provider in the local health system. The Master Program outlines the type and extent of services QHC intends to deliver; including programs, and services, workload, staffing and departments by site. The functional program is a pre-design document describing functional requirements of a building in sufficient detail to initatiate schematic design.
Harrington said PECMH’s services are expected to remain largely the same including 24-hour emergency room, inpatient beds, basic diagnostics (x-ray, ultrasound, cardio-diagnostic, point of care lab), ambulatory clinics – medical day, minor surgery, urology and low risk endoscopy services and dialysis.
Next steps also look at preferred site options and this has not yet been completed.
The municipality’s preferred option is at the location of the HJ McFarland Memorial Home and would include the hospital, nursing homes, medical clinic with space for the family health team and others.
The existing hospital site is also being examined.
Harrington said a range of integrated health care services “wrapped around the patient” is the goal of a “co-located new health care campus.”
A detailed, technical evaluation of the existing hospital was completed in 2012. The architect’s summary concluded the hospital, now over 50 years old, lacks the flexibility, services and space standards and infection prevention and control measures fundamental to current standards of care. The evaluation stated it is at the end of its lifespan.
Constructed in 1959, the hospital had a 24/7 emergency department, 64 in-patient beds, including maternity, four operating rooms for general surgery and ambulatory and support services including physiotherapy and a lab.
The current hospital has the 24/7 emergency department and point of care lab; 14 in-patient beds, medical and complex continuing care and a procedure room for endoscopy.
Filed Under: Local News
About the Author:



































Thanks again Penny! It sounds like we are at the beginning of a long journey. Thanks to you and to others, we have taken several steps in the right direction. Here’s hoping that the wind is at our backs and that Queen’s Park is listening.
To address your concern, Susan, the project costs are estimated to be $75-80 million not the building costs. (I would also like to be clear that these are estimates.)
At each step along the way the costs will be refined by independent, certified cost consultants. We are required to hire consultants to ensure estimates are unbiased and accurate. To be certified, consultants must meet standards for accuracy.
Some of the project costs include land, consultants, building costs, specialized systems that must be installed, fixtures, furniture, and medical equipment.
As I’m sure you can imagine, this isn’t a house we’re talking about building! This won’t be a 2×4 stud construction.
I’ve mentioned in another post that ceiling heights need to be very high in hospitals to allow space for specialized ventilation systems.
Another example of a specialized system is back-up power. Hospitals need to keep essential equipment working in the case of a prolonged black-out. Not only does that mean a generator that can provide power to the entire building for weeks, the wiring needs to be in place in every room.
Every surface needs to be able to withstand decades of high traffic use and cleaning. Even office chairs must withstand being disinfected.
I’ve been working in the hospital for just over a year and continue to learn what a specialized environment it is.
If you use the link in my first post it will take you to a PowerPoint presentation that can give you a bit more detail.
Thanks for your question, Dennis.
The process takes, on average, 10-12 years although it can go faster. We are currently in the first of five phases. At this point we’re building our case for a new hospital. What the needs in the community are and will be, how it fits into the Regional health care system. Why the current building no longer serves the needs of the community.
Once we get the go-ahead from the Ministry on step 1, we develop the Functional Program. This details what the building needs to be able to accommodate. How many beds? What does the Emergency department need to be able to do? What diagnostic services need to be available. What kinds of spaces need to be built?
Those parameters are then fleshed out into more detail. How big does the Emergency Department need to be? How large does the diagnostic imaging area need to be and how does it connect to other areas of the hospital? How should the building be laid out for ease of access, patient movement and visitor navigation?
Eventually an architect will be hired to develop preliminary plans. Then final plans. They need to be approved, and finally we have the official OK to start building, by which point we need to have raised our portion of the costs.
The key is to focus on getting to the next marker on the path. The further along we go, the closer we are to a new hospital.
Thanks Penny for this information – much appreciated. Let’s hope that Queen’s Park commits to this project – it certainly is needed i this community. Has any time line been given as to when Q.P. would make a formal announcement?
The current hospital doesn’t meet the standards hospitals required by the Ministry of Health and Long Term Care.
Renovating it was explored. To bring the current building close to current hospital standards would cost about 10% less than building new. It would also come at the expense of patients enduring hospital visits and stays in a construction zone for many years.
A simple example is that ceilings are too low to accommodate the proper ventilation for infection control.The roof of the entire building would have to be raised to meet this one standard. There aren’t enough of washrooms, the halls are too narrow, the plumbing and electrical are at capacity. It’s a very long list.
In the end, no matter how clean and well maintained the wonderful hospital staff keep it, the current building has reached the end of its useful life. Just as the Hill Street site did.
Go to our website (pecmhf.ca) and look under News for more detailed information, or use this link. http://pecmhf.ca/new-hospital-update-just-the-facts/
If anyone has any questions that can’t be addressed here, you are welcome call me or email me at the Hospital Foundation at any time.
Penny Rolinski
Executive Director, PECM Hospital Foundation
PS THANK YOU for loving our Hospital!
And speaking of $$ how in heck would a building equalling our present services with no land costs ever,ever cost $80,000,000. Something or someone is out of whack!
Difficult questions to answer with a build 10 years out. There will be different service needs by then and different governments with alternate strategies. However there is only one taxpayer and we Ontarians collectively owe $300 Billion! When interest rates rise as expected with a new business driven US Government we will be in deep s..t trying to pay the debt.
I am scratching my head and thinking the very same thing Dennis?? Does this make sense -and the community has a lot of money to raise for this project to fly !
I know that a lot of people have worked hard to keep our hospital afloat – people like Leo Finnegan, Fran Renoy and the Hospital Foundation. So I thank them very much! I admittedly do not know the current condition of our hospital – so my comments may not apply exactly – so feel free to point out where I am off base.
To me our hospital seems to be in decent condition – but very much under staffed and under utilized. I forget when the limited hours were imposed as a cost saving measure, or when and why a number of services have been cut to bring us in line with what the government said we needed to do to remain open I know that as a result of these cuts our family doctor left the County to carry on what she was trained to do in Kingston.
So my question is – unless the government is changing direction and now finding the dollars needed to improve our hospital here in the County, I really don’t understand why they would even consider building a new hospital? Are they really talking about a replacement with full service potential or building a walk-in clinic? I don’t understand their game plan – does anyone out there have an idea of what they are doing?