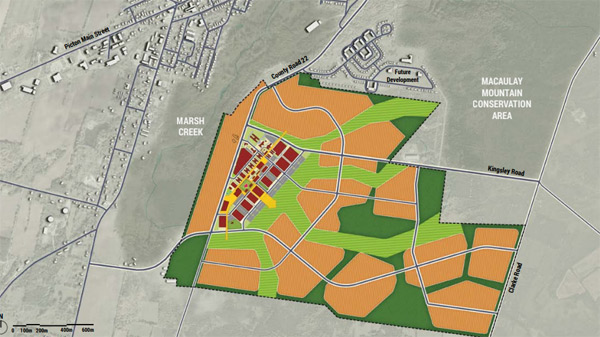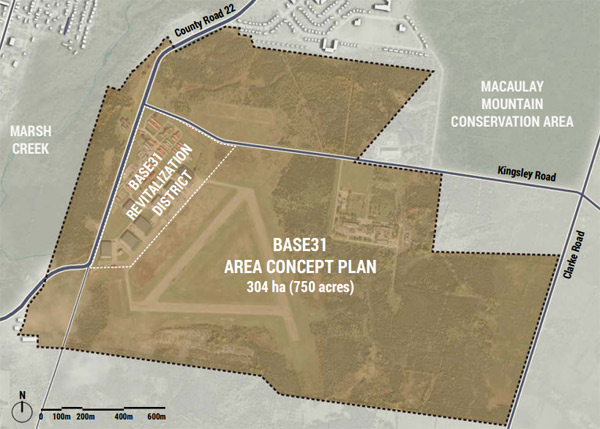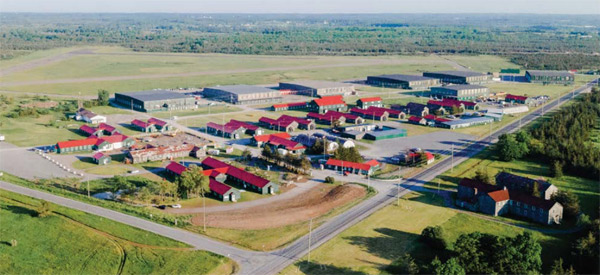Official plan amendment for Base31 development moves forward
Administrator | Jan 10, 2024 | Comments 2
UPDATE JAN 10: The bylaw to amend the official plan was approved without further discussion at council’s meeting Jan. 11.
By Sharon Harrison
One of the biggest development decisions, potentially, in the County’s history will move forward should it gain final approval at the next regular council meeting. (UPDATED: Council’s meeting has been moved to Jan. 10 (from Jan.9 due to inclement weather) as some members of council and staff are experiencing symptoms of COVID-19.)
Base31’s ambitious re-development plans for its 750-acre site on County Road 22 – with as many as 7,500 units proposed over a 20-30 year span – took a significant step forward at Wednesday’s planning and development committee meeting.
After three hours of council deliberation, presentations, deputations and comments from members of the public, council voted 10-3 (in a recorded vote) in favour of a staff recommendation to approve an official plan amendment application filed by the applicant, PEC Community Partners Inc. Councillors Engelsdorfer, Braney and Maynard voted against (with Harrison not present).
The decision moves to council for ratification Tuesday night. It would permit the long-term revitalization and development of the Base31 site on the land of the former Camp Picton, which includes the former Picton Airport, south-east of Picton (located at 343 County Road 22, 204 Kingsley Road, and adjacent, unaddressed lands).
It should be noted that while the original official plan amendment was for 750 acres, the submission was revised to cover 630 acres.
Construction is expected to begin in early 2025, with delivery of housing to come by the end of 2026, according to Eric Turcotte, planner and urban designer with Urban Strategies.
The first phase would focus on rental purpose-built building of approximately 100 units, with the Village 1 phase bringing 350-375 homes (five per cent of both would be defined as affordable and attainable). Close to 22.5 per cent of the units being proposed are to be rental.
 Stantec’s report explains that the rural industrial lands to the east (which were originally included in the application), cannot be re-designated at this time in an individual application.
Stantec’s report explains that the rural industrial lands to the east (which were originally included in the application), cannot be re-designated at this time in an individual application.
“Under the provincial policy statement , that needs to be considered as part of a municipally-led comprehensive review process,” stated Willis’s report. “The applicant elected to remove that request from the application at this time.”
Council’s decision to approve the official plan amendment would change the permitted uses from an airport to a broader mix of uses including residential, commercial and institutional.
The lands are designated as Heights development area under the Picton urban centre secondary plan.
A brief presentation by Steve Willis, with Stantec Consulting, highlighted the main themes raised by technical agencies, staff comments, members of the public and members of council, during consultations thus far.
These included servicing, where Willis explained how the official plan amendment ties all phases of the development to the availability of servicing.
“This is dependent on final resolution of the Picton master servicing plan and the regional water strategy, and only the first phase can proceed currently because there was an interim servicing arrangement for that phase (other phases will have to wait until other servicing matters are resolved),” Willis explained.
He said the second major theme that came up was transportation-related issues, where he noted the plan recommends various intersection upgrades.
Willis also indicated that the applicant is making a five per cent affordable housing commitment and is also committing to advancing affordability through a five-point detailed strategy.
Councillor Roy Pennell spoke to the five per cent for affordable housing, asking how it is proposed as it moves forward.
“Is it each section that comes forward that is automatically five per cent, rather than saying down the road, we’ve supplied five per cent?” Pennell asked, where Willis said the five per cent would apply to the entire site.
Willis further clarified that normally the applicant would bring forward their plans in the order they wish, where he noted that in the housing accelerator request, council indicated they wanted early delivery of product.
It was pointed out by councillor Brad Nieman, the number of five per cent dedicated to affordable housing (based on 7,500 units) was only 375 units, where he asked why it wasn’t 10 per cent for affordable housing.
Turcotte replied by saying five per cent is the minimum, where Nieman asked about raising it to 10 per cent.
“Our commitment is five per cent today based on provincial policies, but we are going to continue to work with the needs, the type and diversity of housing (that doesn’t exist today), to continue to work that the products being offered are answering the needs of the community.”
Speaking to the affordable housing component, mayor Steve Ferguson said five per cent is the starting point, reminding the project will evolve of the course of 25-30 years, “the definition of an affordable house is very likely to change”.
Roads, traffic and all the associated changes needed to accommodate the large development was on the mind of councillor Nieman who asked how that would work and who was paying for it.
Willis confirmed the transportation master plan (TMP) update is looking at the global traffic issues in the Picton area, even beyond this particular project, noting the already existing problems, especially in peak seasons.
“The applicant is responsible for what they do to increase the element, and as each phase comes forward, they may be asked to pay for it, for intersection improvements, for road reconfiguration,” Willis said.
Michael Michaud, manager of planning for the County added that with the TMP there is also a major component looking at transit throughout the County, “which will hopefully diminish some of the issues we are going to see as this development comes on-line, as well as other developments in Picton”.
“The TMP will look at the totality of how to deal with the issues we have today and what the issues might be at a later date, and how we solve some of those traffic issues,” said Michaud.”
 Councillor Kate MacNaughton asked how the pieces fit together, and the timing of each piece, asking why council isn’t looking for answers to some of the big picture pieces before moving forward with an official plan amendment.
Councillor Kate MacNaughton asked how the pieces fit together, and the timing of each piece, asking why council isn’t looking for answers to some of the big picture pieces before moving forward with an official plan amendment.
“Why now when we still have these big question marks out in the community… we still have these extraordinary impacts to these systems, and I think it would be reassuring to have some understanding about what those impacts are going to look like long-term,” said MacNaughton. “Why is the timing now, when it really doesn’t need to be now?”
Willis reiterated that the area was identified for development in 2015, and the ball started rolling at that point in time.
“This is a 20-25 year development plan, it is not going to happen all at once; it’s going to be a slow-trickle build.”
He clarified the only thing that has been advanced is the first phase, which is primarily the revitalization of existing buildings, plus a small area of development.
Other concerns highlighted were the impacts the development would have on Picton Main Street.
“As more residents move into Base31 area, the year-round market population to support local businesses will grow,” he said. “Base31 is not trying to create a replica of Main Street, they are trying to identify different types of businesses that would be complementary.”
He added that the intention is, “with a greater population there, it will support all businesses with more patrons”.
Councillor Sam Branderhorst had concerns with the site being an old active airport, specifically in the 1930s and 40s “when removal of oils and fuels was not done maybe the best way possible, with potentially building homes and parks, if this was a previous dumping ground”.
Several members of the public spoke at the podium expressed concerns about traffic patterns and congestion, with most in favour of official plan amendment approval being granted.
Deputant Dorothy Bothwell expressed several points, including addressing servicing, and said the OPA should be “carefully considered” by council, noting how “Base31 will potentially double the population of Prince Edward County over the next 30 years”.
She requested council defer the decision “to take the time to get it right”.
Base31 partner Tim Jones, said projects like this are “all about momentum and confidence”; where he noted in only their second year, they saw over 40,000 people visit the site, 64 per cent of whom came from outside the County.
The purpose of the official plan amendment application is to update the Picton Urban Centre Secondary Plan to re-designate the subject lands in accordance with a recently completed area concept plan identifying blocks, open spaces, and major infrastructure, according to the consulting firm retained by the municipality, Stantec Consulting Ltd.
The majority of the subject land is currently vacant, while approximately 30 hectares contain buildings of historical recognition originally developed as part of the former British Royal Airforce No. 31 Bombing and Gunnery School, and most recently known as the Loch Sloy Business Park.
The subject lands consist of a number of hangars and former military buildings that are now used for storage, industrial, and commercial purposes.
“Beyond this area to the east is the former runway area while the remainder of the lands are vacant. The subject lands are surrounded by natural and rural areas beyond the urban boundary to the east and south.”
The Picton Heights residential community is to the north-west, and the Macaulay Mountain Conservation Area to the north-east. The escarpment and natural area along Marsh Creek lay to the west of the subject lands, with the built-up area of Picton beyond.
According to Stantec’s report, the lands forming part of the official plan amendment are currently zoned the future development (FD).
“Lands to the west of County Road 22 carry a zoning designation of FD (future development), while a small portion of the lands to the east of County Road 22 carry a zoning designation of MG (general industrial zone),” stated Willis.
Stantec’s report explains how the area concept plan proposes re-development of the 304-hectare site into a mixed-use community organized around a revitalization district (existing buildings) which will be the focus of the proposed new development. The Revitalization District will include retail, cultural and art spaces, light industrial, as well as infill development as mixed use and residential apartments.
“The green field and former runway areas to the east are to be developed as villages consisting primarily of residential uses, while also integrating key community and retail uses,” states Willis. “The entirety of the property will be connected by an integrated network of ‘green fingers’ or open space system.”
Overall, the proposed new development consists of a wide range of uses and amenities across the site to support a diverse range and sizes of housing types (from 600-1,200 square feet, single unit, single family home with two units, age-in-place, etc.), active transportation and encourage transit use.
Councillor Phil St-Jean concluded by saying “this is the first development plan that I’ve seen that actually includes a complete plan for building a community”.
“We have never seen that. Everything that comes to us is simply developments, it’s houses, typically. In the past, it’s been a lot of the very same thing, and it’s completely out of reach for most of our community”.
He said Base31’s plans are complete in one than one way.
“It’s not just about housing, it’s about economic development, it’s about moving our community forward,” said St-Jean. “In two year’s time, they have done far more than anybody has ever done here, as a developer, and as an economic and community builder.”
A public information meeting held in October outlined Base31’s development team’s proposal, and provided an opportunity for members of the public to ask questions and voice concerns.
Base31 development plans come with many questions from residents
The bylaw to adopt the amendment to the official plan is expected to be come before council at the Jan. 9 regular meeting at 7 p.m. – moved from Dec. 19 as some members of council and staff are experiencing symptoms of COVID-19.
Members of the public scheduled to make a deputation or comment from the audience will be automatically included on the Jan. 9 agenda. Members of the public who wish to make a deputation or provide comment as “Comments from the Audience” are encouraged to contact clerks@pecounty.on.ca
All reports, studies and plans pertaining to Base31’s re-development plans can be found on the County’s website.
Filed Under: Local News
About the Author:




































Can we build a bubble over Space 31? They did it in the Simpsons, so the concept is already proven. Ideally we can give people a couple weeks heads up so only the investors in Space 31 are left under the dome. From there, they can demonstrate to the rest of us how sustainability and community are achieved through the development process. I am more of a visual guy, so it would be helpful to see firsthand. Id also be happy to invest in the bubble…. start a GoFundMe please.
The grounds under that Airport could be highly contaminated. Hopefully someone has done their research on PFAS contamination in airports and military bases … otherwise this is going to be Dark Waters, Part 2.