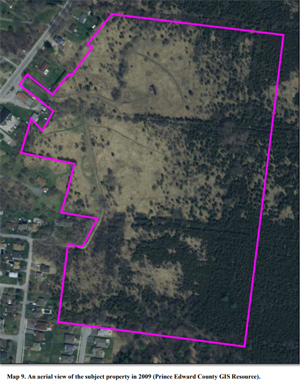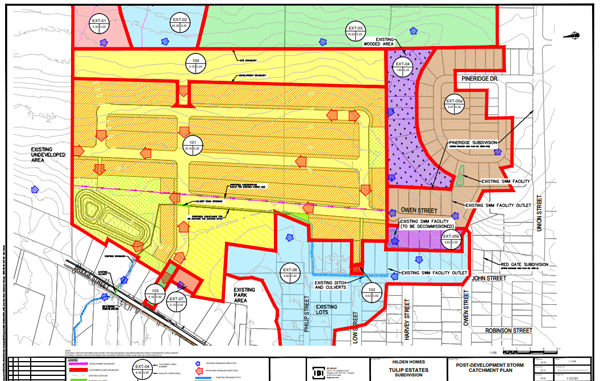Tulip Estates proposal could bring up to 325 new homes to Picton
Administrator | May 03, 2023 | Comments 5
By Sharon Harrison
Plans for a new sub-division in Prince Edward County by Belleville-based Hilden Homes, with the potential to accommodate 199-325 residential homes, were revealed at a virtual public information meeting Tuesday night.
Known as Tulip Estates, the proposed development located at 12697 Loyalist Parkway (County Road 33) is expected to bring a mix of housing types and densities to east Picton, fronting Loyalist Parkway and Owen Street.
About 40 people attended the public information meeting, where a number of residents voiced numerous concerns, some very detailed, with many coming from those who live close to the area of the proposed development.
Concerns and questions expressed spanned existing poor water pressure issues, gradient concerns as they pertain to the water table, the lack of an apartment block, traffic concerns, existing flooding and run-off issues, as well as the protection of large old existing trees and tree cover generally. Others had issue that water servicing upgrades would not come until phase three of construction.
Proposed for the site are 17 blocks of mix residential uses to include between 169-285 single detached, semi-detached and street-fronting townhouses, with one block of townhouses to accommodate 30-40 units, to be completed in four phases to accommodate servicing upgrades. The sub-division will be laid out in a grid pattern street network.
Along with Prince Edward County mayor Steve Ferguson, councillors Kate MacNaughton, John Hirsch, Phil St-Jean, Sam Branderhorst and Phil Prinzen were in attendance.
Speaking on behalf of the development team, planner Emma Stucke with the IBI Group noted how they have been working with the County on the application since 2019 where it has undergone four revisions, where they are now seeking input of the final version of the plan submitted in February 2023.
Councillor John Hirsch enquired why the originally-proposed apartment block, something he said he thought would be desirable, was removed due to unsatisfactory flows on the site, where Stucke confirmed it was due to water and future servicing constraints, due to the intensity and demands.
Hirsch also spoke to the significant population increase in the area.
“While council is approving sub-divisions all over the place, can you explain what considerations is given to educational services, medical services, hospital capacity, doctor-patient load as this project comes up for approval?” asked Hirsch.
Matt Coffey, planning approvals coordinator with the County noted that all planning applications do get circulated to school boards.
“Medical is an interesting one because there isn’t a mechanism to receive comments back from Quinte Health Care; it’s not something we involve them with,” said Coffey.
 The single parcel of vacant land covering an area of 22 hectares (about 54 acres), was purchased by Hilden Homes in 2017, and is currently zoned urban centre, town residential area, and environmental protection area (EPA) (R3-30-H, I-28-H, OS, and FD).
The single parcel of vacant land covering an area of 22 hectares (about 54 acres), was purchased by Hilden Homes in 2017, and is currently zoned urban centre, town residential area, and environmental protection area (EPA) (R3-30-H, I-28-H, OS, and FD).
The EPA is noted as being small in size and can be found on the southern edge of the property.
Stucke noted the environmental impact assessment conducted identified there was “no significant natural heritage features in this area to warrant protection”.
Further, there is a an ANSI (Area of Natural and Scientific Interest) located within 500 metres of the lands.
The application for a draft plan of sub-division and zoning bylaw amendment (dated August 2019) for a new sub-division is on lands located at the north-eastern limit of the settlement area of Picton-Hallowell bordering Loyalist Parkway (Bridge Street) to the west, as well as Owen Street to the south.
The existing Pineridge sub-division is situated to the south of the proposed Tulip Estates sub-division.
Stucke noted an apartment block was considered initially, but the development team decided a townhouse block was more compatible with existing adjacent single detached dwellings.
Density ranges from 17.3 units per hectare to 37 units per hectare.
Surrounded by a mix of commercial, residential and wooded and undeveloped land uses, Picton Bay (Lake Ontario) is located approximately 200 meters west of the phase one property limits, where it is noted the last use of the vacant property was residential and agricultural.
The application documents indicate a private automotive repair garage to the west adjacent property, noting historic use of the lands as an apple orchard, with no water connection or wastewater capacity at this time.
Access to the proposed sub-division would be from Loyalist Parkway (Bridge Street) as well as from a proposed extension of Owen Street.
“The proposed development will require a westbound left-turn lane at the access point onto Bridge Street, as well as an all-way stop is recommended for the Union Street and Bridge Street intersection,” said Stucke.
Records show a prior sub-division application for this parcel of land for the same applicant was approved by the County in May 2011, where initial application documents indicate 302-508 resident dwelling units proposed originally.
Two new parkland blocks are proposed to be provided for the sub-division, each within a 200 metre walking distance of all blocks within the sub-division.
The phasing of the build is expected to be completed in four phases, with the phase one connection through Owen Street and the lands connecting to Bridge Street, where Stucke indicated phases one and two are both proposed without any major water upgrade.
“A water main is proposed along Loyalist Parkway for an upgrade in phase three, and in phase four is when the proposed booster pumping station comes into play.”
Bridge Street resident Kelly McGillivray said she was pleased with the pedestrian access being proposed, but had concerns about development impacts generally in the area, as well as traffic concerns for an already busy Bridge Street, especially with the proposed four-way stop at Bridge Street and Union Street.
“I roughly guesstimated there are about 300-350 existing houses in this neighbourhood east of Union Street, then the Port Picton area will add another approximately 300 including also the Picton Harbour Lofts, so that will double our population, and then if this one ends up at closer to 300 rather than 200, will then triple our population in this area,” said McGillivray.
“This is a fairly significant sized development for our neighbourhood and it’s important we have input,” she said, adding, “but I am not against expansion and density, but we do need to be aware of the impacts on the existing neighbourhood.”
Owen Street resident, Gloria Jowett raised a number of points, such as water concerns, hydro problems, transportation, existing water pressure issues, as well as noting how extending Owen Street is not a good idea.
“How can a huge sub-division function well if they are joined to our system, and how will we function if it’s extended?” asked Jowett.
Gordon Anderson also had concerns about water supply.
“I am astonished to find out that the report said our supply was adequate for stage one and two and wouldn’t need to be upgraded until stage three,” said Anderson. “How long have we got to wait for the water supply to be upgraded, especially with what’s happening at Port Picton and the demand for water supply coming on-stream there in the near future.”
Kat Burns lives on Union Street and was happy about the grid layout of the sub-division, as well as the addition of parks, where she also spoke to the EPA and keeping the big trees to act as sponges for water absorption.
“Have you considered the impact that the existing EPA has on water absorption in the area, not just heritage value?” asked Burns. “It is a big slope, and we’ve done a lot of water management practices to keep the water on our land so that it doesn’t flow down to Picton Bay.”
“The trees in the area are extremely important, not only for air quality and temperature control, but water management and wildlife,” she said. “If you can keep them in the plan and build around them that would be very progressive.”
Burns also spoke to the suggestion of having a convenience store with apartments above it, citing at least a 20-minute walk to the nearest grocery store.
Next steps will include a review of the comments received where Coffey said it is expected the application will be revised to incorporate some of tonight’s input.
A statutory public meeting will be scheduled for September 2023, at which time a final decision will come from council. If approved, it is anticipated construction of the first phase would begin in approximately spring 2025.
All planning documents for the proposed Tulip Estates sub-division application can be found in the planning section of the County’s website.
Filed Under: Featured Articles • Local News
About the Author:

































Looking from the peak of Macaulay Mountain across the existing subdivision to where the new one will be built, all you can see is forest. Will all these trees be clearcut? Will they be replaced?
You are not going to see big corporate firms locate in the County. To far from the 401 corridor and we have none of the required infrastructure they would need. There also is not an abundant workforce to draw upon.
It’s alright to say we need these homes, but where are people supposed to work? How about attracting living wage, full time, permanent employers here.
A three or four block line up of glutted cars idling on Main st Picton is an environmental impact. Just wait – it’s coming!
This certainly appears as a positive development. We need the growth and there is little environmental impact.