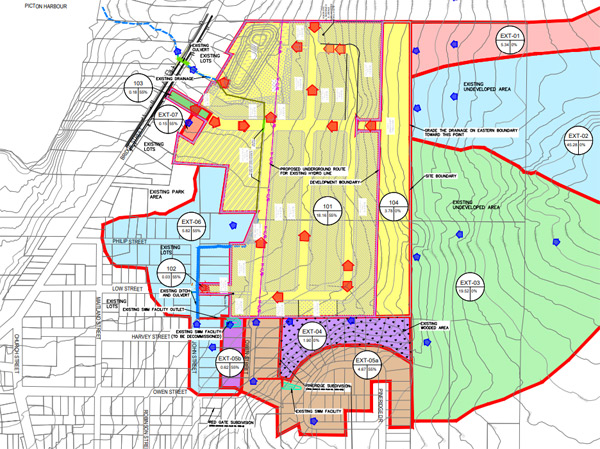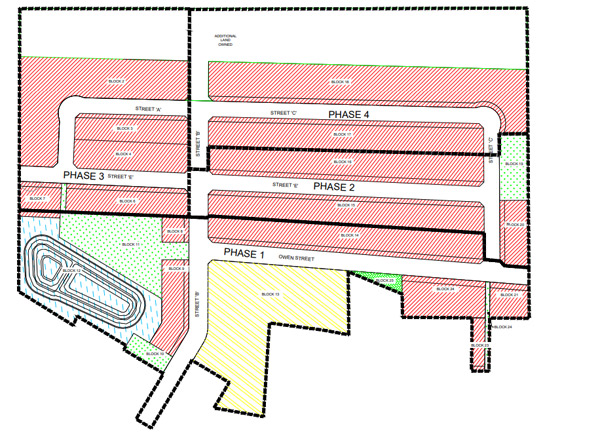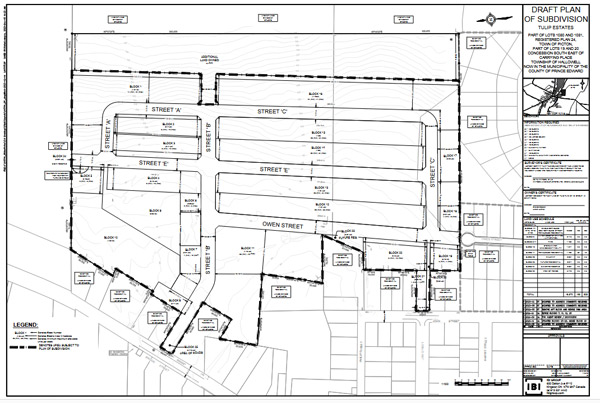Up to 325 homes set to bloom for Tulip Estates sub-division
Administrator | Apr 19, 2024 | Comments 0
By Sharon Harrison
A proposed residential development application for Picton, in the works since 2019 having undergone five revisions, received approval at Wednesday evening’s planning and development committee meeting for draft plan of sub-division and zoning bylaw amendment.
Plans for the Tulip Estates development, located at 12697 Loyalist Parkway, include a sub-division by Belleville-based Hilden Homes Limited comprising a mix of residential housing types (single detached, semi-detached, street-fronting townhouses, and apartments) in the range of 199 to 325 units in 17 blocks.
But that decision, still to be ratified by council, came with much discussion and debate during a two-and-a-half hour agenda item that saw a presentation by the applicant’s agent, 10 audience comments and much dialogue ensuing with councillors, County staff and others.
What passed were several amendments to the conditions of draft approval that included the addition of apartments for Block 11 (with townhouses removed), a change to the maximum building height from 15 metres to 18 metres and the addition of a minimum square footage of commercial space in the R3-80 zone (Block 11).
Questions from councillors were extensive and primarily raised the importance of having some commercial (retail) development within the sub-division given its proximity from the main Picton core, with several councillors agreeing it was a good location for the neighbourhood to include a walkable retail-commercial element.
“It is prudent when we are passing all these sub-divisions to have those commercial spots, where you can have the convenience stores, closer to where the population is growing,” said councillor Brad Nieman. Councillors Kate MacNaughton and Phil St-Jean both agreed local commercial is important.
However, it was water pressure that was top of mind for many residents and some councillors, with some noting concern with a “disturbing” decline in pressure over the last 10 years, indicating it would only get worse with all the proposed development in the area.
Whether they live on Owen Street, County Road 8, Glenora Road, Bridge Street, Loyalist Parkway or John Street, some for a few years, several noting 30 years and 51 years, those residents who spoke at the meeting, who live abutting or close to the proposed development, brought their concerns as they related to the impact of the development.
Raised were the water supply, the positioning of the parkette, the speed of rushing through the development application, construction access and traffic, the tree canopy and trees on the southern portion of the site which haven’t been clear cut (the northern part has), with one person hoping for a smooth transition from what’s there, to what’s coming and how the existing residents must be accommodated during the build-out.
One woman said she didn’t think the proposed development was meeting the needs of Prince Edward County, suggesting what was needed is “smaller houses that can be rented to people than can come here and work”, where she asked if this many houses was really needed.
“Is there any way to start protecting those trees?” asked one man, “as the only thing that gives the area its personality is the tree canopy, and to wipe it out and make it look like any other sub-division with the clear cut, would be a real loss.”
He was also concerned about other adjacent and nearby lands being considered for future development.
“I don’t want our property to be surrounded by these other sub-divisions,” he said. “We didn’t move here for that; we moved here because of the space, because of the trees, because of the personality of the area, and we don’t want to slowly see that eroded away with clear cutting, with further divisions, and a loss of lifestyle that we moved here for.”
Councillor St-Jean wanted to know the effect of development on localized water pressures and services as the phasing occurs, asking what the potential impact on current residents would be.
Agent for the applicant, Mark Touw with Kingston’s IBI Group answered the question by saying they went through an extensive modelling exercise to know what could be supported in each phase, and where upgrades were needed to existing infrastructure, and new infrastructure to accommodate each phase.
Councillor Sam Branderhorst also questioned the guarantee of water allocation, particularly in phases one and two of the development, and particularly on land the developer will be selling (Block 11).
“The current developer isn’t necessarily going to develop the block (Block 11) themselves, but will likely sell it to an apartment developer,” Touw confirmed.
“We don’t know when that developer wants to sell it,” said Branderhorst, “We are having issues with developers actually developing land, an issue allocating and promising, we don’t even know what’s going to happen to it.”
Councillor Bill Roberts also addressed municipal water servicing as it relates to whether 199 homes are built at the lower end, or 352 at the higher end proposed, to which Touw said with the development coming in four phases, “notwithstanding the apartment building, the first phase is largely proposed to be built on existing services without too much investment necessarily in water sanitarily upgrades”.
“Phases one and two are critical to be able to supplement and support the infrastructure investments that have to take place,” Touw added.
Councillor St-Jean also raised the issue of rental units.
“I also think it’s important that we get a definitive answer, before this goes to site plan, as to what the level of rental apartments residential units will be, will it be two or will it be 20, as this is something that is severely lacking in our community is available rental accommodations for local residents,” St-Jean said.
Touw noted the zoning would allow for an apartment building and there is no strict limit on the number of units.
“It could accommodate a 100-plus units within that large property, but there is no control of whether it’s rental or condo; whether it’s rental or affordability level. We don’t know as that will be done by another developer in the future.”
Councillor Roberts also asked what percentage of units would be affordable, asking what definition of affordable the developer would be employing.
Eric DenOuden, Hilden Homes president, said the definition of affordable houses is a moving target.
“We tend to build houses that are affordable. We are not typically in the luxury high-end market. We really have to play the markets,” said DenOuden. “The markets have shifted several times in seven years, and by the time we build this out, the markets will ebb and flow some more.
“What’s everyone’s definition of affordable and what’s not affordable: it’s a juggling act to define that,” he said. “It is not very cheap to develop land any more, it all adds to lot values, and lot values in Canada are crazy.”
Councillor Phil Prinzen voiced opinion to the “total clear cut” of the land that occurred five to six years ago by the developer, asking how quickly it could be returned to the level before it was clear cut.
“Was there ever any thought to try to work with the forest and the vegetation that was there?” he asked. “I understand as a developer it is easier to start from a clean slate, but as a developer in this community, for future references, it is something that should be looked at. A development of this sort would have been a lot more accepted had you tried and made an effort to work with the trees and the vegetation on said property.”
Touw noted the lands are very steep toward the east, and “so steep that the road grades would be challenging to drive on, for winter conditions, and for walking and accessibility”.
“It’s not the type of lot to allow you to work with the land in terms of retaining trees because the whole site has to be re-graded to provide more gentle slopes, and also to service the lands, so that was really the reason why it was cleared, it needed to be cleared to allow for the development to proceed.”
Touw’s associate Emma Stucke, planner with Kingston-based Arcadis/IBI Group, outlined details of the proposed development.
Residential net density is to be in the range of 16.6 to 27.2 units per net hectare. Four phases are proposed with phase one including the lands next to Owen Street with Blocks 8 to 14, 21, 23 to 25, phase two: Street E with Blocks 14 to 15, 18 to 20, phase three: Blocks 2 to 4, 6 to 7, and phase four: Blocks 16 to 17.
The subject lands are currently split-zoned as future development (FD), special institutional holding (I-28-H), special urban residential 3 holding (R3-30-H), and open space (OS) to be re-zoned to urban residential type 1 (R1), special urban residential type 3 (R3-79), special urban residential type 3 (R3-80), and open space (OS).
They have an area of approximately 22 hectares (54.4 acres) with 20.1 metres of frontage on Bridge Street, and 20.1 metres of frontage on Owen Street.
It is noted that to the land owner also owns lands that fronts onto John Street.
The subject site, currently vacant, is located at the north-eastern limit of the Settlement Area of Picton-Hallowell on the west side of Loyalist Parkway.
A virtual public meeting held in May 2023 addressed a variety of comments from the public relating to traffic, drainage, housing affordability and servicing. The background story can be found here: https://www.countylive.ca/tulip-estates-proposal-could-bring-up-to-325-new-homes-to-picton/.
Proposed are 169 to 285 single detached, semi-detached and street-fronting townhouses, and 30 to 40 townhouse apartments.
In his report, County planner Matt Coffey noted the northern portion of the site had been approved for four townhouse blocks and a four storey retirement/nursing home previously, but did not proceed, so the property remains vacant.
“Streets within the sub-division exhibit a grid-like pattern and provide connections between properties and provide both pedestrian and vehicular access to community parks within the sub-division,” Coffey noted in his report.
The proposed development would be accessed via new streets extending from Loyalist Parkway and Owen Street. Access to the sub-division would be provided via a new road that would connect to Bridge Street as well as a new road to be extended from the existing terminus of Owen Street to the south of the subject lands.
The proposed sub-division includes two parkland blocks (Blocks 9 and 17), that collectively provide 1.16 hectares of parkland and would be located on either side of the development.
“Parkland Block 17 abuts parkland that was provided within the Pineridge (formerly Redgate) sub-division to the south, optimizing the use of this land by combining two smaller park blocks to accommodate different uses,” he noted. “Although the draft plan indicates that that the two parcels are offset, through the conditions of approval staff require that the boundaries of these two spaces become aligned. Combined with these lands a total of 0.53 hectares of open space will be available at this location.”
The sub-division will be serviced by municipal water, sanitary and stormwater infrastructure.
Coffey’s report noted the limited capacity within the municipal water and sanitary sewage network currently to service new development.
“Currently there is insufficient servicing capacity within Picton to service all proposed developments. Therefore, the property will be re-zoned to include a holding (H) provision that will prohibit development prior to the execution of a sub-division agreement and allocation of servicing capacity.”
He notes the applicant has requested that the R3-80 zone (Block 11) permit a mix of stacked town homes, town homes, and apartments. However, an amending motion was approved at this meeting removing all town homes for Block 11, with apartments only to remain.
Stucke noted Block 11 is intended for higher density, low- to mid-rise residential uses, with select commercial uses.
“It is the opinion of staff that Block 11 would be an appropriate location for an apartment building. The location of Block 11 is at the intersection of Owen Street and Street B directly across from the park block which provides opportunities to enhance walkability while taking advantage of the direct access to Loyalist Parkway. Therefore, the staff recommended bylaw limits residential uses to an apartment while providing a range on locally orientated non-residential (commercial uses).”
It is further noted that lands within Block 21 would be re-zoned to permit a single detached dwelling fronting onto John Street.
The recently constructed Pine Ridge sub-division abuts the southwestern portion of the subject lands. The parcel located immediately east of the subject property is currently vacant, but is intended to be developed for residential uses.
Based on land area, the required public park dedication is 0.92 hectares (5 per cent of 18.37 hectares), but the application proposes the dedication of parkland to be 1.06 hectares.
Staff will amend the bylaw and consult with the developer to arrive at a minimum square footage for the commercial element, to provide a revised bylaw to come before council for approval at the next council meeting, or one shortly after, according to Coffey.
An extensive collection of planning documents relating to the proposed Tulip Estates sub-division application dating back to the original 2019 application can be found on the County’s website
Filed Under: Featured Articles • Local News
About the Author:






































